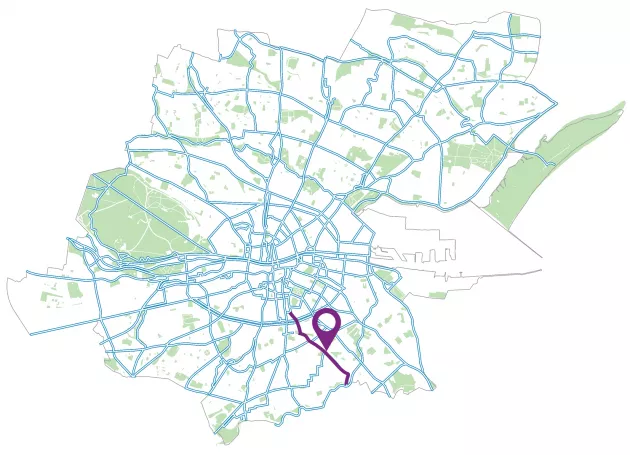Maps and Reports
Notice text
Notice text
Notice text

Permanent Scheme Reports
SC2C Permanent Scheme AA Screening
SC2C Permanent Scheme EIA Screening Report
SC2C Permanent Scheme Landscape Drawings
SC2C Permanent Scheme Options Selection Report
SC2C Permanent Scheme Public Realm Character Areas and Material Selection
SC2C Permanent Scheme Tree Survey and Arb Impact Report
Interim Scheme
Overview of Interim Scheme Designs (Accessible Document)
Drawing 01 – Harcourt Street to The Clayton Hotel on Charlemont Street
Drawing 02 – Clayton Hotel on Charlemont Street to Northbrook Road
Drawing 03 – Northbrook Road, Ranelagh to Ranelagh Village
Drawing 04 –Ranelagh Village to Cinnamon, Ranelagh
Drawing 05 – Ranelagh Road, Sallymount Avenue to Sandford Road (just before Marlborough Road junction)
Drawing 06 – Sandford Road, (just before Marlborough Road junction) to Sandford Road, Cherryfield Avenue Lower
Drawing 07 – Sandford Road, Cherryfield Avenue Lower to Clonskeagh Road, Eglington Road Junction
Drawing 08 – Clonskeagh Road, just after the Eglington Road Junction to Vergemount
Drawing 09 - Clonskeagh Road, Vergemount to Clonskeagh Bridge (end of scheme extents)
Permanent Scheme
Overview of Permanent Scheme Designs (Accessible Document)
Drawing 01 – Harcourt Street to The Clayton Hotel on Charlemont Street
Drawing 02 – Clayton Hotel on Charlemont Street to Northbrook Road
Drawing 03 – Northbrook Road, Ranelagh to Ranelagh Village
Drawing 04 – Ranelagh Village to Cinnamon, Ranelagh
Drawing 05 - Ranelagh Road, Sallymount Avenue to Sandford Road (just before Marlborough Road junction)
Drawing 06 – Sandford Road, (just before Marlborough Road junction) to Sandford Road, Cherryfield Avenue Lower
Drawing 7 - Sandford Road, Cherryfield Avenue Lower to Clonskeagh Road, Eglington Road Junction
Drawing 08 – Clonskeagh Road, just after the Eglington Road Junction to Clonskeagh Road, Vergemount
Drawing 09 - Clonskeagh Road, Vergemount to Clonskeagh Bridge (end of scheme extents)
