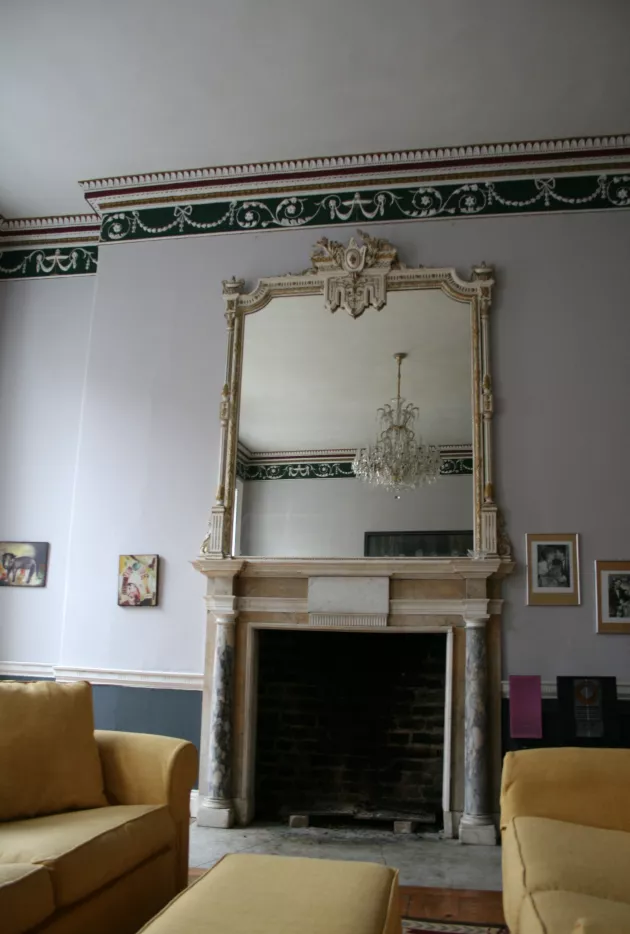Predicted post-works assessment
Predicted post-works assessment
Predicted impact on BER rating/fuel bills
Without retrofit interventions, the building has a BER rating of D2 (267kwh/m2/yr). By incorporating the basic upgrades noted above, a BER of C2 (197kwh/m2/yr) is possible, with a theoretical reduction in gas consumption of approximately 30%. It is interesting that the upgraded building (still largely uninsulated) achieves a better rating than most of the other case studies where a substantial retrofit has taken place. This is partially accounted for by an economy of scale – although the Georgian house is four-to-six times larger in floor area than the other case study houses from later periods – it has the most efficient envelope of exposed heat loss area relative to the floor area of all the buildings despite its high ceilings. See the section on Heat loss form factor for more on this issue [link to follow].
Furthermore, a BER rating is based on energy consumption per m2, and the constant losses (hot-water energy demand and storage losses, primary heating circuit losses, etc.) are divided across a larger floor area.
There is a 12.5% variation between actual annual gas consumption to October 2013 (86,941kWh) and the DEAP estimate (97,869kWh) which is a reasonable variation given the size and nature of the house which is not heated to temperature levels expected in a modern house. There is a large variation between the DEAP space heating estimated cost and the actual energy costs as the owners qualified for a lower “large residential user” tariff. There are many reasons behind why the estimates of actual annual running costs are generally a lot more than the actual energy bills for most of these dwelling types, see relevant section for more on how BERs differ from actual energy use [link to follow].
At the time of the study (circa 2013), actual gas heating costs were approximately €5,300 per annum. Based on the above model, a saving of roughly €1,600 per annum could be achieved.
It is noted that the BER assessment for the building assumed a default U-value for the external walls of the main house of 1.64 W/m2K. An in-situ U-value measurement of the external wall of another house on North Great Georges Street was undertaken in 2008 by Dr Paul Baker of Glasgow Caledonian University with a result of 0.8 W/m2K (factor of uncertainty +/- 0.2W/m2K). If the in-situ measurement is applied to the BER rating, it reduces the energy value (energy consumption) by approximately 10% but does not change the BER rating band.
Predicted impact of works on architectural heritage
(Note: this is a predicted heritage impact assessment in this case)
If appropriately carried out to the attic spaces as noted above, the attic insulation work would have little to no impact on the architectural heritage of the building. However, given the existing valley system in the main roof and the presence of sloped section of ceiling/roof, the works would require careful attention to detail in these areas.
In relation to the services upgrade, the replacement boiler would remain externally located. The extent of impact on the existing fabric would depend on the configuration of the existing heating circuit. Ideally, the circuit could be subdivided with localised motorised valves and a wireless control system. However, more extensive re-plumbing may be necessary, necessitating the lifting of floorboards. In either case, existing plumbing routes through floors and riser locations should be re-used to minimise additional notching, etc. and disruption to the building fabric. Note that the heating system replacement in this case could require planning consent depending on the level of impact on the building and the local authority conservation officer should be consulted.
