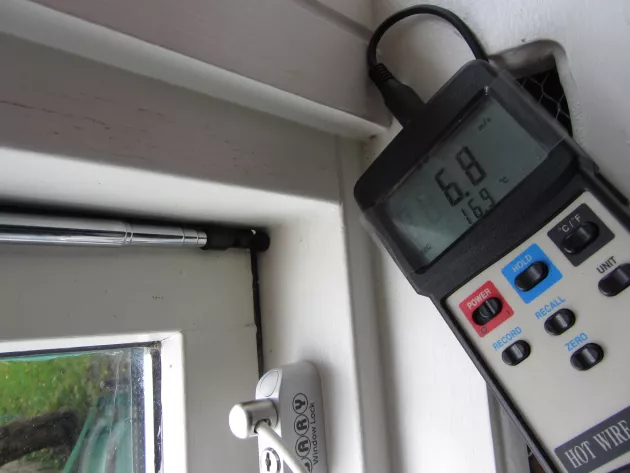Heritage
Heritage
Historical background
In the relevant 6” black and white Ordnance Survey map created and revised between 1829 and 1841, the two undeveloped large fields that would form the full extent of the plots of Brighton Road and Square are clear. Around their edges are smaller fields, a quarry, various lodges, cottages, a few terraces and the towns of Round Town (later renamed Terenure) and Rathgar. Forty years later (i.e., 1879), the Ordnance Survey map excerpted and shown in the image shows a burgeoning suburb with roads and infrastructure in place and terraces of different designs and sizes appearing on either side. The 25” black-and-white Ordnance Survey map of 20 years after (1897 to 1913) could virtually be a modern map as it shows a fully built district that has changed little since.

The Rathmines Township in which this house is located was created in 1847 and expanded and renamed as the Rathmines and Rathgar Township in 1862. Development slowed after a property crash in the 1880s.
The creation and expansion of the tram network greatly facilitated the scale and type of development of the outer portions of the Township. The network reached Terenure in 1872. The map titled Civic Survey of Dublin and Environs from 1922-23 shows Dublin’s tram network, including three tram routes a short walking distance from the case study house. The map indicates a journey time to Nelson’s Pillar on O’Connell Street of approximately 22 minutes: a sufficiently short commute to attract the families of many professionals to the outer edge of the borough.
The creation of the six-unit Kylemore Terrace can therefore be put in the context of a well-managed local masterplan and an overheating housing market, which was facilitated by the roll out of public transport infrastructure.
The three-storey house is 242 sqm but only 7m wide. This typology can be found in earlier urban and inner suburban sites such as Pembroke Street, Lower Rathmines Road and Northumberland Road, but here it is updated with a bold architectural treatment of polychromatic brick, granite and bay windows.
While the Kylemore Terrace houses are very large by modern standards, the plots are noticeably narrower and the gardens smaller and more modestly laid out than those of the detached and semi-detached suburban villas built on Terenure Road (see map). Indeed, the prestige of Terenure Road may have added to the cachet of living at the south end of Kylemore Road.
The address of the case study house changed from Kylemore Terrace, Brighton Road, to Brighton Road when the township – now an urban district – was fully amalgamated into Dublin City Council in 1930.
Statement of heritage value of the existing house
The house is typical of many Victorian dwellings in the inner suburbs of Dublin city. It is a Protected Structure and is located in a Z2 zoned area “to protect and/or improve the amenities of residential conservation areas”. Residential conservation areas have extensive groupings of buildings and associated open spaces with an attractive quality of architectural design and scale which require special care in dealing with development proposals which affect structures in such areas. The house forms part of an intact terrace of six similar houses that are of local interest and important to the architectural character of the street which illustrate the evolution and development of Victorian and Edwardian housing through the variety of house styles on the road. The room proportions and original plan form of the house are relatively unchanged from its original construction date. The house has been maintained in good condition with original interior features retained. The house is of architectural and artistic interest.