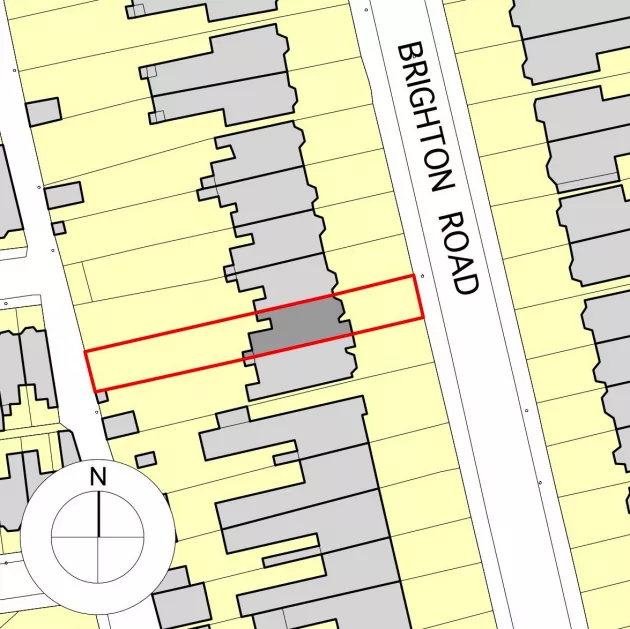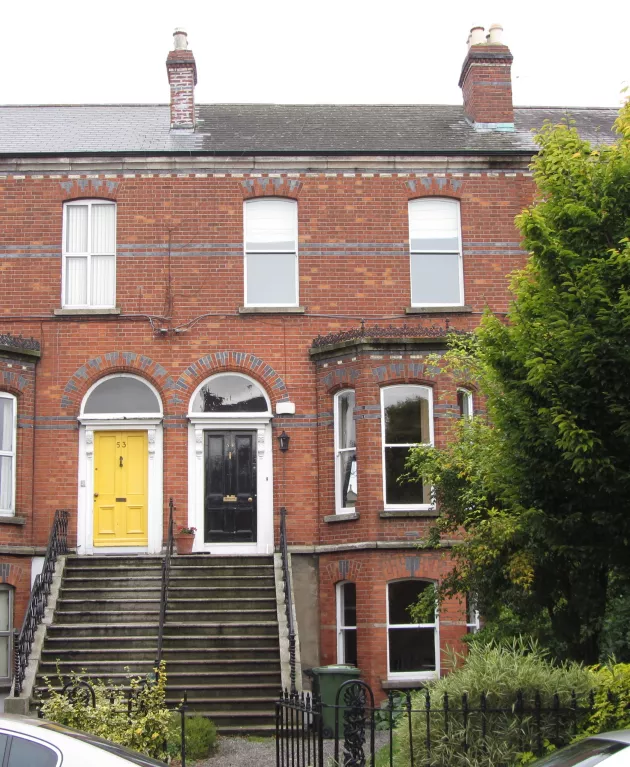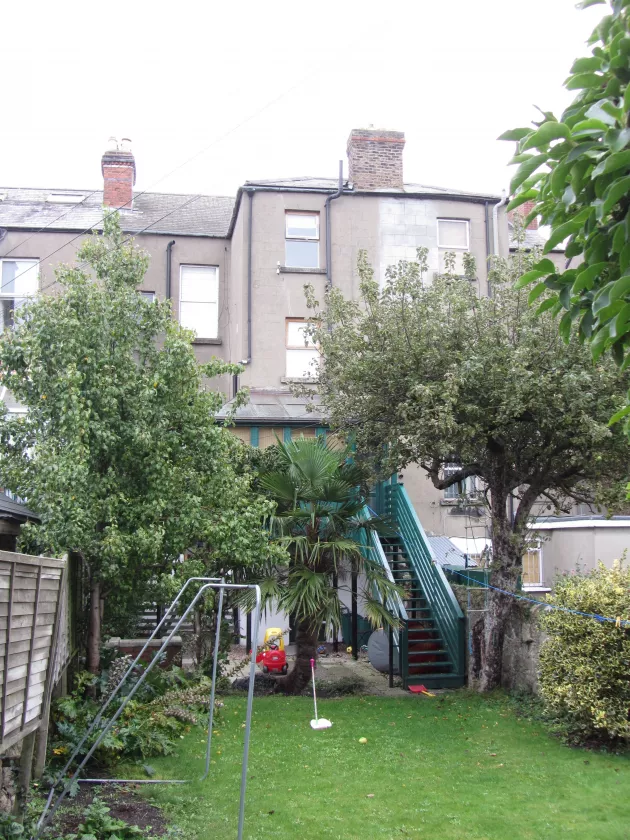Case study: Brighton Road, Rathgar (Mid-terrace three-storey house, 1880)
Case study: Brighton Road, Rathgar (Mid-terrace three-storey house, 1880)


Address of building:
Brighton Road, Terenure, Dublin 6
House type/form:
Two storey mid-terrace over garden level basement with four storey return, and double pitch roof
Date of building:
c. 1880
Construction type:
Solid brick to front, masonry to rear
Façade orientation:
West northwest
Façade finish:
Flemish bond machine-made redbrick to façade, render to rear
Façade condition:
Good, cement pointing in lieu of wig pointing, minor bowing of bay piers
Principal architectural features:
Two-storey canted bay; decorative brickwork; arched window heads; original sash window frames and shutters, doors and plaster cornices; original cast-iron grillage to bay parapet and balustrading
Protection status:
Protected Structure. Dublin City Council Development Plan 2016-2022 RPS Ref. No. 4XXX. Z2 zoned
NIAH reference:
N/A
Map ref:
3328/14

