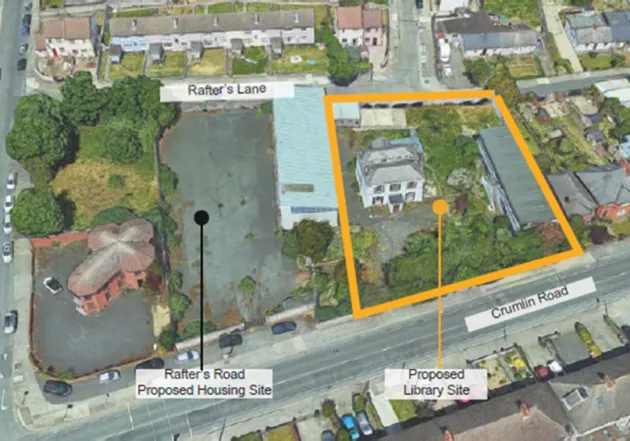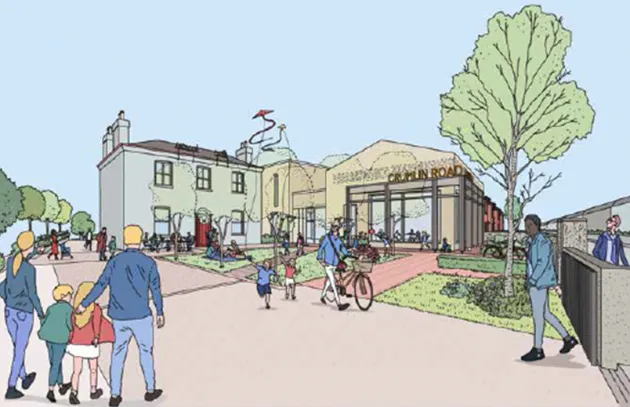New library proposed for Drimnagh / Crumlin
Published on 19th September 2024
Proposed Development of a new library building, renovation of Ardscoil Eanna House, with landscaping of new public realm areas at 314 Crumlin Road, Dublin 12
Dublin City Council wishes to give notice that it intends to initiate the process leading to an application under Part 8 of the Local Government Planning & Development Regulations 2001 (as amended) for the construction of a new public library and renovation of existing building to create a new public amenity on Crumlin Road.
The proposed new library site is located on Crumlin Road, within the site of a previous secondary school complex called Ard Scoil Eanna. The western area of the site is proposed as a DCC housing development and the eastern area of the site, together with Ard Scoil Eanna house, is proposed for a community library. Once completed the library will strengthen the existing network of Dublin City Libraries across the South Central Area.

Aerial 3D View of the Site
Proposed Development
The development of an appropriate brief for the new library was undertaken through the preliminary design phase in parallel with a review of existing Dublin City Libraries and analysis of the local and immediate site context. The outcome of these studies informed the siting, layout and massing of the proposal to ensure the project delivered a sustainable community building.
Dublin City Libraries first circulated the proposal for the new Library at 314-318 Crumlin Road in June 2023. City Architects and the design team have spent the last year liaising with the technical departments, providing additional detail where required to satisfy their concerns.
The proposed development will comprise the following;
• A new single storey and partial two storey branch library building (841 sqm).
• On ground floor the library will comprise a combined adult and children’s library space, an events room and other ancillary spaces.
• On first floor the library will comprise a reading and meeting room and ancillary staff rooms.
• The proposal includes a first floor glazed bridge link connecting the new library building to the existing Ardscoil Éanna House.
• The change of use of Ardscoil Éanna House from school use to library use and ancillary café use, including offices, WC facilities, multifunction rooms providing assembly/reading/ recital/café uses.
• Conservation repair works and alterations are proposed to Ardscoil Éanna House (100 sqm), including demolition of the front porch, modifications to a number of ground floor openings and enlargement of a first floor gable window to accommodate a proposed bridge connection.
• Internal alterations are proposed to return rooms to their original layout and to facilitate publically accessible toilets.
• To the southern boundary the existing historic gate and historic section of wall are to be retained, repaired and modified.
• It is proposed to remove the existing northern boundary wall and partially remove the southern boundary wall.
• Landscaping works are proposed to the front and rear, to form an accessible public realm.
• An on street accessible car space to Rafter’s Lane and on site cycle parking is proposed.
• With associated conservation, services and civil works
The proposing department, in co-operation with the Area Office and DCC Architects held an information evening for local communities on March 13th 2024 to showcase plans and drawings and to explain the proposal and answer questions. The feedback received on the evening was very positive.
City Architects started engagement and consultation with the DPO’s in June of this year, inviting them to engage in a briefing regarding the proposed development. They wrote to them again in August of this year, to share draft drawings of the proposal. City Architects have responded to feedback from the DPO’s, working with them to develop a screen reader accessible summary of the project.
I attach the following drawings to this report to illustrate the design proposal;
1. Site Location Map
2. Proposed Site Plans
3. Proposed Elevations
This report is for information and noting by the South Central Area Committee.

Illustrative view of Library Green with Stepped blocks of Children’s and Adults Library to the rear.