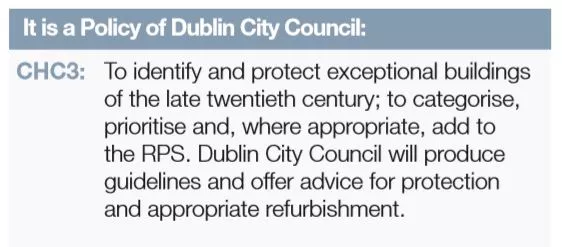11.1.5.3 Protected Structures – Policy Application
11.1.5.3 Protected Structures – Policy Application
Protected Structures – Policy Application
In order to protect the city’s Protected Structures, the City Council will manage
and control external and internal works that materially affect the character of the structure. Planning permission is required for any works, including some repairs, which would materially affect the character of the structure or its special interest.
Prior to undertaking works to a Protected Structure, it is essential to make an assessment of the special interest of the structure and to identify all elements, both internal and external, which contribute to this. An assessment of the special interest of the structure is required as part of a Protected Structure Impact Assessment to accompany the planning application. The complexity of the assessment should be proportionate to the overall special interest of the site and the scale and complexity of the proposed works. Proposals for works to Protected Structures should be supported by detailed drawings, photographic survey and schedules of works and materials. The assessment should outline the impact clearly on all elements of special interest and confirm their retention.
Interventions to Protected Structures should be to the minimum necessary and all new works will be expected to relate sensitively to the architectural detail, scale, proportions and design of the original structure. This should take into account the evolution of the structure and later phases of work, which may also contribute to its special interest.
Where possible, existing detailing, fabric and features of the structure should be preserved, repaired or, if missing or obscured, should be re-instated or revealed. In almost all cases, the materials used for alterations, extensions or repairs should match the original and the use of non-traditional materials will not normally be acceptable. Original and historic fabric should be retained and protected, wherever possible.
Any development which affects the interior of a protected structure must be highly sensitive to the historic fabric and special interest of the interior, including its plan form, hierarchy of spaces, structure and architectural detail, fixtures and fittings and materials. The original plan form of protected structures should be protected or re-instated and not compromised by unsympathetic alteration or extension. Proposals for amalgamation between protected structures which compromise the original plan form will be considered unacceptable where they adversely affect the historic integrity and special interest of the structure. Breaches between party walls will not be acceptable in sensitive parts of protected structures.
The City Council will require all works, whether they are repair or alteration, to be undertaken in a sensitive manner, under proper supervision and by a specialist with appropriate expertise.
The curtilage of a Protected Structure is often an essential part of the structure’s special interest. In certain circumstances, the curtilage may comprise a clearly defined garden or grounds, which may have been laid out to complement the design or function. However, the curtilage of a structure can also be expansive and can be affected by development at some distance away. The protected structure impact assessment should also include an appraisal of the wider context of the site or structure and the visual impact. The design, form, scale, height, proportions, siting and materials of new development should relate to and complement the special character of the protected structure. The traditional proportionate relationship in scale between buildings, returns, gardens and mews structures should be retained, the retention of landscaping and trees (in good condition) which contribute to the special interest of the structure shall also be required. Any development which has an adverse impact on the setting of a protected structure will be refused planning permission. The removal of rear gardens to permit underground accommodation is permitted only in limited circumstances. A garden size appropriate to that of the structure should be retained. The total removal of historic boundary features or subdivision of rear gardens or original communal front gardens will generally not be permitted. Car parking will be permitted within the curtilage in accordance with policy CHC8 and standards as set out in the development plan, Section 16.10.18.
The historic use of the structure is part of its special interest and in general the best use for a building will be that for which it was built. However, on occasion the change of use will be the best way to secure the longterm conservation of a structure. Where a change of use is proposed, the building should be capable of being converted into the new use without harmful extensions or modifications, especially if the change of use would require new openings, staircases and substantial subdivisions to the historic floor plan or loss of historic fabric. Issues such as fire protection, sound proofing, servicing and access will also require detailed consideration. In finding the optimum viable use for protected structures, other land-use policies and site development standards may need to be relaxed to achieve long-term conservation. In some circumstances, short-term uses may provide a way to help keep a building weather-tight and in use pending long-term solutions.
Historic fixtures and fittings are at risk of damage or theft when buildings are vacant, undergoing building work or on the market. The protected structure impact assessment should outline how proposals will manage this risk. If architectural features are damaged or stolen they must be re-instated; this is likely to require a new planning application.
The planning authority will encourage the sensitive upgrading of protected structures to improve environmental performance and create inclusive access, further advice is set out in the retrofitting and design principles and policies section.
Given the high concentration of protected structures in Dublin city, it is important to refer to the further detailed guidance on protection, repair and alteration of protected structures as set out in the Guidelines for Planning Authorities on Architectural Heritage Protection published by the Department of Arts, Heritage, Regional, Rural and Gaeltacht Affairs (2011).
