Building description
Composition
The case study house on Ashfield Avenue is a modest, two-bay, two storey, mid-terrace redbrick house with a small two-storey return, built c. 1905, extended in the mid-1990s with a lean-to extension. The plain façade is laid in red brick laid in Flemish bond which has been re-pointed with cement. A shallow eaves with decorative dental brick detailing supports a cast-iron gutter. The rear and rear return elevations are finished in sand-cement render. Front and rear brick chimney stacks are low, terminating below the ridge line of the slated A-pitched roof. Windows opes have granite cills, brick reveals and flat-arched brick lintels. The sill of the rear ground floor window was removed to allow a narrow French door to garden. The hall door ope is paired with its neighbour and has a camber-arched fanlight. Windows are one-over-one timber sash to the front and to the first-floor rear bedroom; the hall door is four-panelled hardwood with granite threshold. A brick-height band of render forms the façade’s plinth and a horizontal band of concrete extends across the front at ground level.
A small front garden is enclosed by cast-iron railings on a low granite plinth wall. The matching pedestrian gate is twinned with the neighbouring house. The pathway and threshold are clad with a decorative tile with an arts and crafts motif (an old possibly original feature not present elsewhere on the avenue). An ornate cast-iron foot scraper flanks the threshold. A gated laneway is accessed at rear of garden through an iron door, which itself is accessed through a modern timber shed.
Interior as built
The interior retains the original plan from the period with two reception rooms and a small kitchen a step lower in the rear return. In common with many Dublin houses, the spine wall separates the main rooms from the entrance and stair hall. There are two bedrooms; the front is two bays wide, spanning the width of the house. At half landing level, a bathroom occupies the return.
It is hard to ascertain how much of original interior finishes have been removed over time. The timber balustraded staircase is original. Ceiling cornices and ceiling roses had been removed before the arrival of the current owner; the ceilings of both reception rooms are still plaster and lathe, however. Windows to the front of the house are traditional (possibly original) single-glazed sash windows with architraves and weights boxes. Windows to the rear date from the mid-1990s retrofit works: double-glazed timber sash windows to the rear bedroom and window box of extended kitchen and elsewhere double-glazed timber casements.
The house was built with a suspended timber floor structure over earthen subfloor at ground floor level. The spine wall was built of 100mm wide masonry between timber noggins built off a timber base plate (of the same width) that acted as foundations, a kind of ground beam. Both this relatively composite wall structure and the timber wall plate were removed due to the significant settlement that occurred following prolonged water ingress.
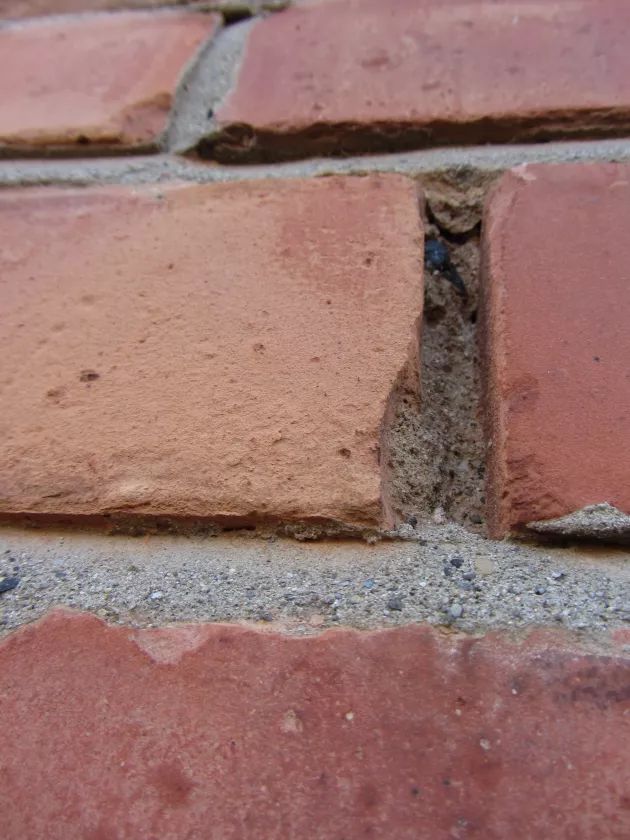
Changes since construction, existing condition
The current owner purchased the house in 1994 knowing that it was in poor repair (with damp, salt-damaged plaster, rot and woodworm evident) mostly due to a chronic leak at the front eaves and downpipe. Shortly after purchase, it became evident that long-term water accumulation in the earthen subfloor had also led to the rotting of the spine wall’s timber base plate and lower ends of noggins resulting in ~35mm of settlement. The owner (advised by an experienced architect) specified a number of measures that were considered good practice responses to moisture damage in traditionally-constructed buildings at the time, but would not be considered as such today.
|
Item |
Description & comment |
Heritage impact |
|---|---|---|
|
External wall (mid 20th C. intervention) |
Failing wig pointing was removed as a maintenance measure and replaced with crudely-applied cement jointing on this and most houses in the district. It is unclear when this was done, though presumably between 1955 and 1980.
A resident on the opposite side of the street (a landscape architect and architectural historian) says that no re-pointing work was carried out on the case study house since the early 1970s at latest. |
High
Wig pointing is a superior aesthetic finish: the large scale removal of the original pointing changes the appearance of the whole street. Plain cement jointing makes any inconsistency in the mortar joint depth or brick edge obvious. Water penetration behind the often shallow cement jointing can lead to degradation and freeze heave
|
|
External wall (mid-90s intervention) |
Due to water damage, the original lime plaster had ‘blown’ (debonded from the substrate) and effloresced. It was removed as was the damp dry lining to ground floor walls. The owner was advised to use a chemical damp-proof courses plus waterproof internal render. As she distrusted injected damp-proof courses, she omitted this but installed a sand-cement internal plaster with proprietary waterproof admixture (as a moisture barrier or ‘tanking’) on external walls to front and rear of house, with a gypsum finish coat over. See Chapter 2.6.2 - Hygrothermal assessment of brick-faced solid wall for more information |
Moderate This tanking plaster reduces the ability of the brick-faced wall to dry to the room. This can heighten risk of freeze thaw, especially if the wall is also internally insulated (as this isolates the wall from the room’s heating systems). Water absorptivity and water storage characteristics of solid walls determines the level of risk of freeze thaw |
|
Spine wall |
Due to water damage and settlement, the ground floor portion of the spine wall and cross wall were removed. New concrete footings and masonry wall were built for both. In addition, a large ope with an inadequate lintel had been broken in the cross wall between front and back ground floor rooms before 1993. |
Low
As the wall’s foundations had rotted and the wall settled, the homeowner had little choice but to rebuild the wall on solid permanent foundations.
|
|
Floors
|
The ground floor suspended timber floor, wall plates and tassle walls were removed. The earthen subfloor was excavated. Hardcore, sand blinding, a damp proof membrane, 55mm of expanded polystyrene insulation and a concrete slab were then installed. |
Moderate The damp proof membrane (a moisture barrier) prevents vapour moving upwards uniformly from the ground (as it had before the works). This can result in a concentration of moisture drying through traditional solid walls surrounding the new floor. This can lead to rising damp and effloresence with possible impact on original skirting boards, door frames, etc. at low level |
|
Livingroom patio door |
The head of this door was raised as part of works carried out in the mid 1990s. The owner wanted it to match window heights in (front) study and to throw daylight deeper into room.
|
Low
The new door proportions are sympathetic to the original house |
|
Attic & roof |
The attic was well insulated in the mid 1990s with 110mm of mineral wool. That insulation is now grey-tinged showing evidence of a lack of ventilation in attic. The attic hatch is inadequately sealed and the water tank lid is a thick piece of loose-laid expanded polystyrene board while the mineral wool intended to insulate its sides has slumped: all very common lacunae. |
None The attic insulation did not impact on the existing building fabric
|
|
Boiler |
A built-in, oil-fired back boiler in the rear reception room was removed and the original cast-iron fireplace (found leaning against a wall in the back garden) re-instated. As the owner prefers not to use gas for domestic heating, the existing oil boiler in its lean-to enclosure (against the rear reception room wall) was retained. |
Positive Reinstatement of proven original features is always a positive measure. |
|
Heat emittesr / Room heaters |
The only radiator in the hall and landing is located directly beside the hall door. The architect located it on the wall away from the hall door. This is not the location shown on the architect’s drawings but would have suited the plumber as it allowed back-to back installation with livingroom radiator.
|
None
The heating system was not original to the house |
|
Ceilings |
There no cornices in the house. Given its date of construction this suggests they were removed. At some stage, the plaster-and-lathe ceilings of both reception rooms were given a distemper finish which presents a bonding problem for modern lining paper.
|
Low Cornices contribute to the architectural vocabulary of an historic dwelling. They should not be removed. If damaged they can be repaired. Plaster-and-lathe ceilings and wall finishes are valuable parts of the building’s heritage. A guidance body could provide better information on suitable treatments for a ceiling previously treated with distemper. |
|
Windows (mid-1990s intervention) |
The existing single-glazed sliding sash windows were reconditioned on the front, north-facing façade. The (non-original) timber casement windows in the rest of the house were in poor condition and considered out of keeping with the house: they were therefore removed.
New sliding sash windows with slim double-glazing (designed to match the front windows) were installed in rear bedroom and the window box of extended kitchen. Elsewhere double-glazed timber casements were installed.
|
Positive Replacement of poor quality, non-original casement windows with accurate sliding-sash reproductions reinstates the character of the house |
|
Windows (2010 intervention) |
Due to lack of comfort in front north-facing rooms, a secondary glazing system was installed in 2010 (se Figure 3). This has significantly reduced heat loss. |
Low
This one-over-one sliding sash aluminium system matches the glazing arrangement of original windows and is not evident from the street. There was no impact on the framing of the original windows and the installation is reversible.
|
|
Extension |
The external walls of the lean-to kitchen to the rear of the original return were retained and raised to change the roof from flat to mono-pitch, incorporating a large rooflight. A window seat was incorporated in its rear wall facing the garden.
|
Low The area adapted was not original and had no features of interest |
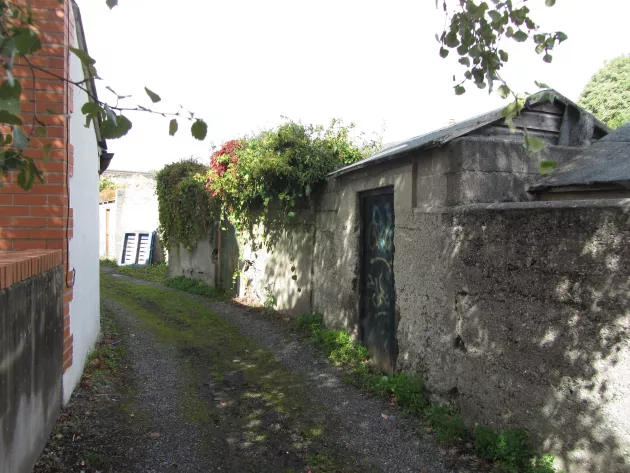
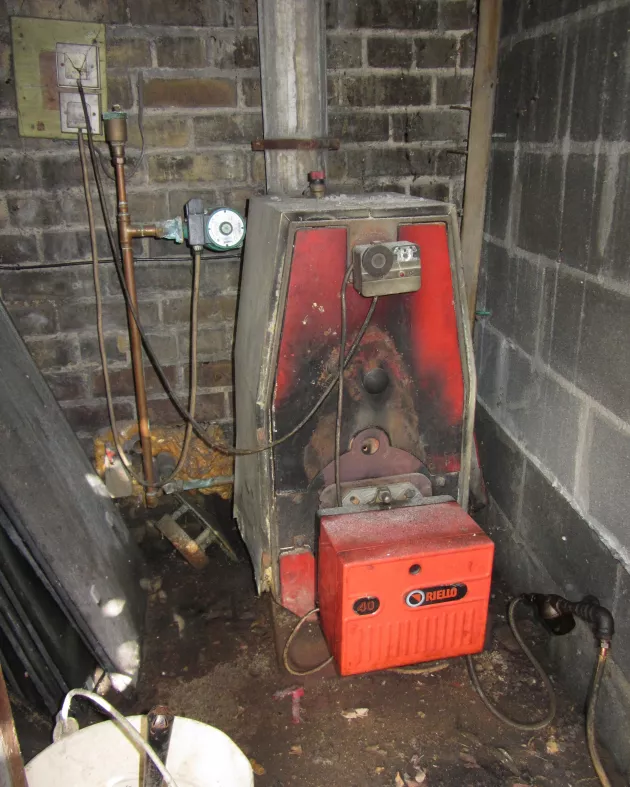
Plants
Allowing plants to grow near or up against a brick-faced wall (a small willow tree in the case of this house) can have negative impacts. This is because the plants can allow a relatively still body of air with higher relative humidity to form against the wall surface. Due to its north-facing orientation, the drying ability of the façade is already less than that of other orientations. If flat paving is also present, driving rain can splash upwards onto the lower parts of the wall as well as downward from above. Conditions such as these – coupled with a brick that has a high moisture absorptivity rate – can lead to greater risk of freeze heave and degradation of the wall surface.
Heating
The boiler was already old in 1994. The owner omitted it from the 1994 project as a pragmatic cost reduction knowing it could be replaced as a standalone measure afterwards. The heating pipes between dwelling and boiler (in this uninsulated external enclosure) are uninsulated thus reducing the efficiency of the whole system further. The point at which the pipe enters the house is unlikely to be airtight due to being crudely sealed with spray foam (visible just to bottom left of boiler). Gaps and cracks result in far faster heat loss than walls or even windows.
The current heating regime is to have radiators on for one hour in mornings and two hours in evening only. From April to September, heating is off. The owner put it succinctly: ‘this is the kind of house where you put on a jumper and turn the heating down’.
The only radiator in the hall and landing is fixed to the spine wall directly beside the hall door. This allows air heated by the radiator to be cooled by mixing with outside air or indeed for the warmed air to waft away: these outcomes result in under-heating of this large area.
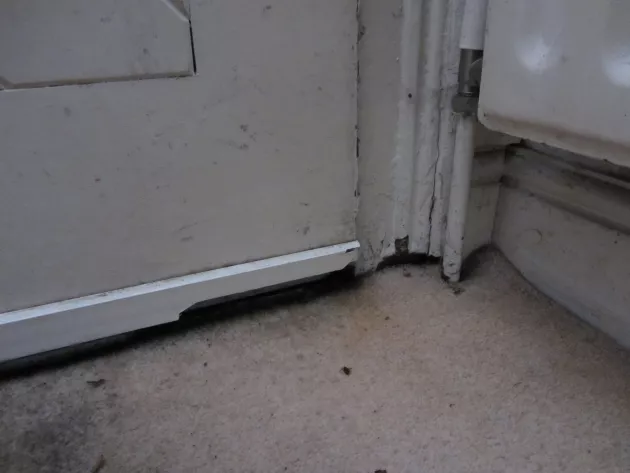
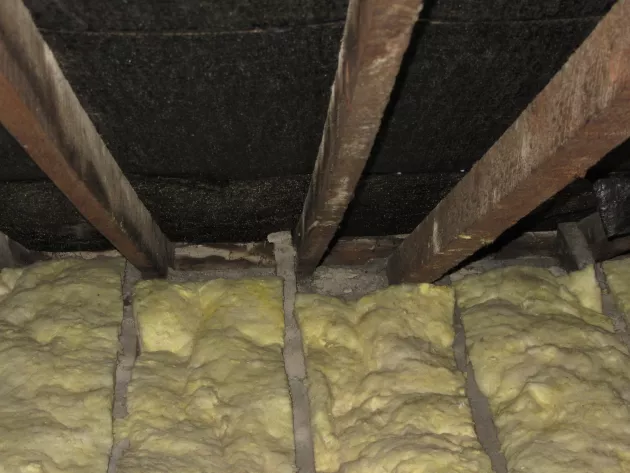
Airtightness
An air pressure test was undertaken as part of the building assessment. The blower door fan was installed in the front door of the house for the test. The air permeability reading was 6.93 m3/ m2.hr, just lower than the – unnecessarily relaxed – maximum value allowed for airtightness for new dwellings in the technical guidance that supports the current building regulations (TGD L(2012)) and slightly higher than the median value that some of Ireland’s busiest air pressure testers have found to be the persistent average both new and old, 6.0 m3/ m2.hr. It is thus quite an acceptable result for this retrofitted traditional dwelling.
While the house was negatively pressurised (i.e., pressurised 50 Pascals less than external air pressure) during the test, air flow rates were measured at various junctions to see what could be learned with a handheld fan anenometer. Air leakage at speeds of 0.6, 0.4 and 0.7 metres/second were recorded at the base of the rear first-floor bedroom window, central stile of bathroom and rear kitchen door, respectively. While less than unimpeded air movement, (e.g., 4.0 m/s), these readings represent medium-level air leaks. Notably, the traditional windows (albeit in need of maintenance) with the secondary glazing layer closed had the best airtightness of all windows and doors.
Many – perhaps all – of the windows and door seals may date to the mid-1990 works: they should all be closely surveyed for condition. Consider whether neoprene or rubber seals are uniformly unperished, still pliable and spring back into position after compression. It is likely that corner joints (a) were not jointed carefully on installation or (b) have become worn or (c) have opened up since then.
The underside of the modern window seat is likely to be a source of air leakage. The hall door draught seals certainly need to be renewed – the carpet should be cut back and a new profiled aluminium threshold installed to create a better airtight seal at the base of the door. As the door opens inwards, the owners should consider fitting a traditional timber flap to the bottom rail to direct rain from the threshold.
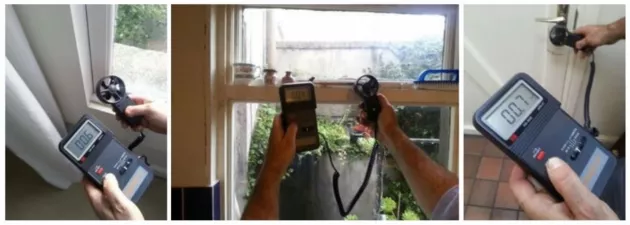
The single greatest air leakage was measured at the loft hatch. It is quite common that a high level of air leakage occurs at this point for two reasons: (1) draught-stripping is normally absent or inadequate unless renovation works were carried out with a clear best-practice approach, and (2) air pressure is naturally higher at the top of an enclosed structure therefore (all else being equal) more air will move through the same size crack in this location than on the ground floor.
Context
This house is a modest, mid-terrace, redbrick dwelling very characteristic of Ranelagh, Drumcondra, South Circular Road and other parts of the city. The houses lining many streets in these areas are notable for the uniformity created by the continuous brick face and the general absence of architectural features, save the shallow brick eaves onto which the gutters sit. Even the chimney stacks on the case study house seem unusually low and understated. Only the doors and the planting of the small, railed front garden allow a splash of colour and individuality.
In common with all its neighbours, the lime mortar bedding joints of this case study house are now faced with uneven, crudely smeared struck-profile cement jointing. Looking under the window sill, evidence was found of the original finish – a lime mortar wigged pointing. The joint in the example here seems to have been thinner than in many older examples, possibly to save the builder money, but it is likely that this economy was false as it shortened the life of the finish, save for joints in sheltered areas.
Seeing the wig pointing and comparing it to the sample panel shown (see image) or to the carefully re-instated examples elsewhere in the north or south Georgian quarters, one realises that a significant architectural statement of these houses must in fact have been the wig-pointed front walls themselves. What we now see as a nondescript brick terrace wall with crude cement joints was originally a bright, sharply defined, wig-pointed brick skin. It was an aesthetic that evidently was still prized in Dublin, perhaps 150 years after it arose, and must have looked quite refined, even dramatic.
[CaseStudy11Img11 + caption]
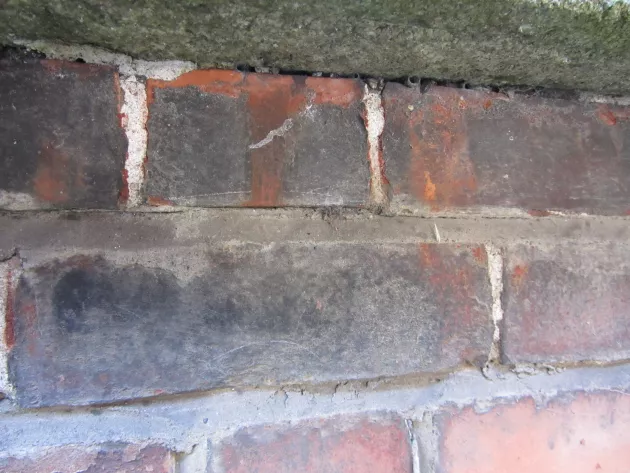
The outer walls are constructed in Flemish bond, two bricks thick, with a thick internal plaster. The original wet plastered internal walls were poorly made of single brick width resting on a timber sole plate, simply resting on the earth subfloor. The rear of the house has a small square room on the return of each floor and a lean-to beyond that. The rear elevation is also solid brick but fully rendered with sand-cement. The ground floor was originally suspended with ground floor return having solid floors.
