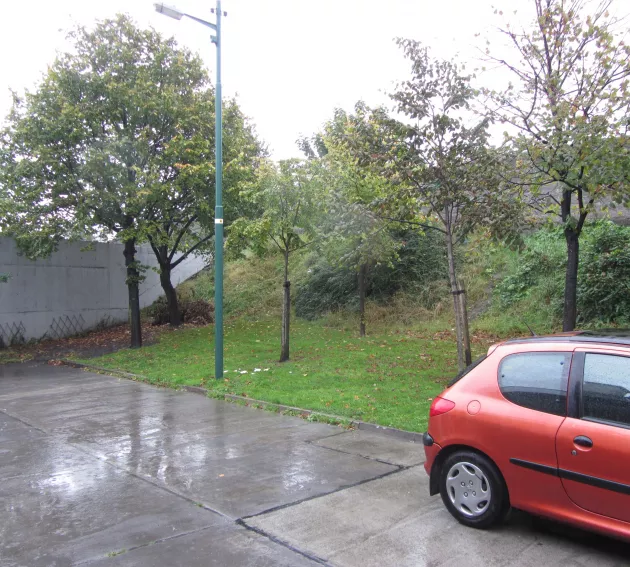Heritage
Historical background
The lands of East Wall & Irvine Terrace were reclaimed following the construction of the North Wall (from 1710) and the East Wall (from 1728) by the city engineers to contain the Liffey and its ouflow from the sea. The early community worked around the Royal Canal and Dublin Port. With the coming of the railways in 1840 the community expanded further with terraced housing often being provided by employers. Irvine Terrace does not feature on the first edition 1837-1842 Ordnance Survey but likely dates from shortly after this time.
The terraced split-level Victorian houses are a common typology in the area and it is likely that the case study house was built c. 1864 as part of a workers housing scheme surrounding Irvine Terrace and Church Street following the construction of the railway which bounds the development immediately to the north.

Statement of heritage value of the existing house
The house is typical of many Victorian dwellings which form a distinct typology within the inner suburbs of Dublin city. It is not a Protected Structure but is part of a terrace of houses that are of local interest and part of the early-Victorian architectural character of the area. They are possibly of social interest given the relation of the original owners/tenants to the industries in the area when they were built. The room proportions and original plan form of the house are relatively unchanged from its original construction date. The house has been maintained in good condition with many original interior features retained. The house is of architectural interest.
