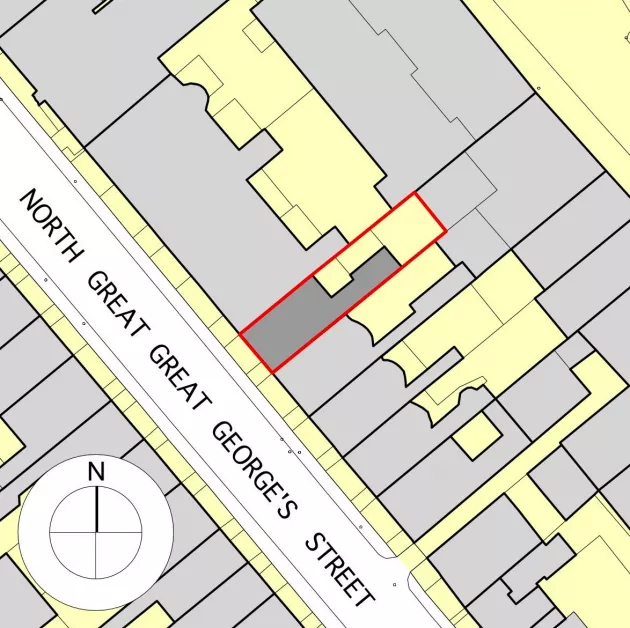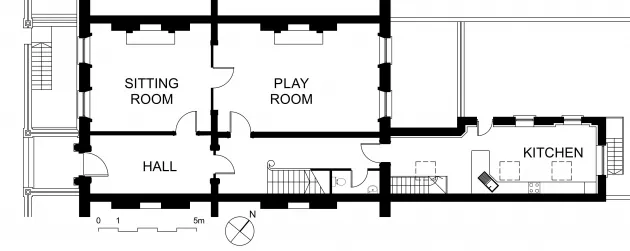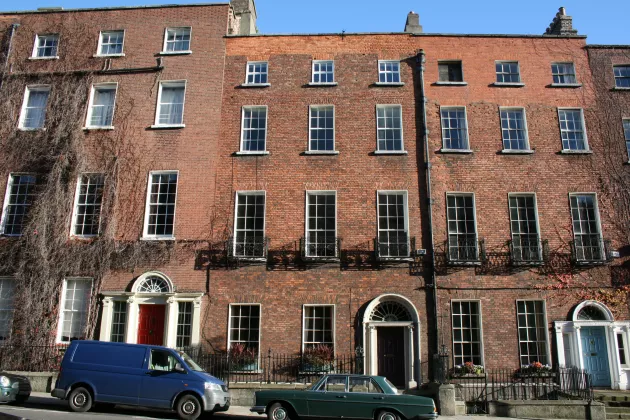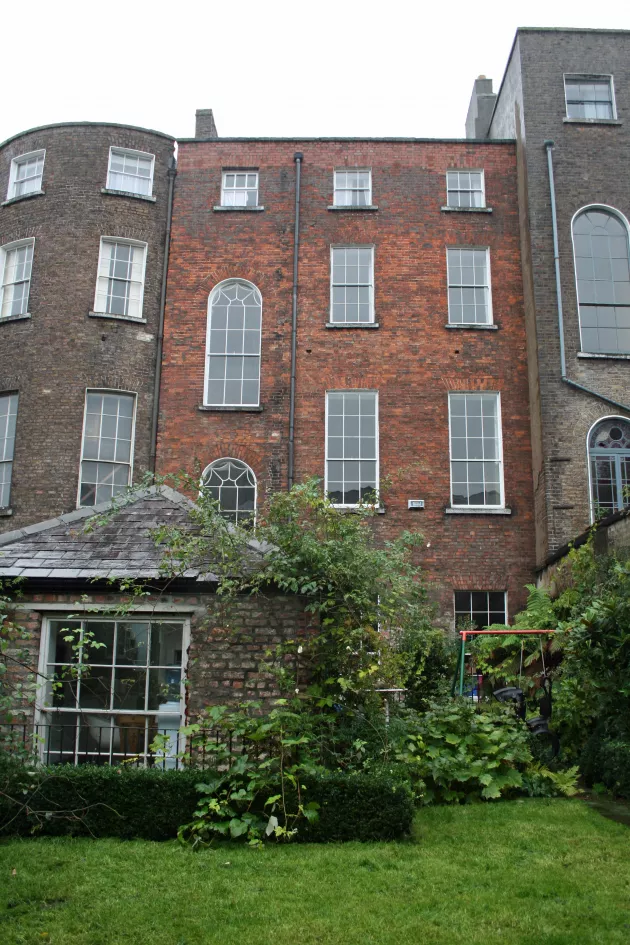Case study: North Great Georges Street (Mid-terrace five-storey house, 1785)
Case study: North Great Georges Street (Mid-terrace five-storey house, 1785)


Address of building:
North Great Georges Street, Dublin 1
House type/form:
Four-storey over basement terraced townhouse with single storey return
Date of building:
c. 1785
Construction type:
Solid brick wall
Façade orientation:
Southwest
Façade finish:
Red brick laid in Flemish bond
Façade condition:
Good (brickwork has been repointed with cement)
Principal architectural features:
Original brick façade, doorcase, original sash windows, internal joinery & plaster cornices.
Protection status:
Protected Structure. Located in Architectural Conservation Area (ACA). Dublin City Council Development Plan 2016-2022 RPS Ref. No. 3XXX.
NIAH reference:
50010975, Regional Rating, Architectural & Artistic categories of special interest
Map ref:
3197/25

