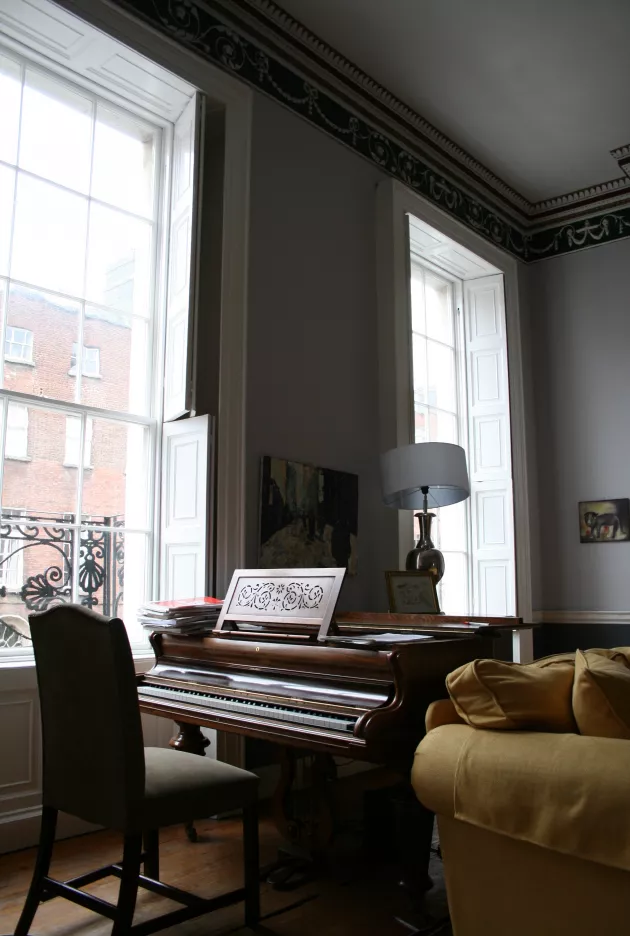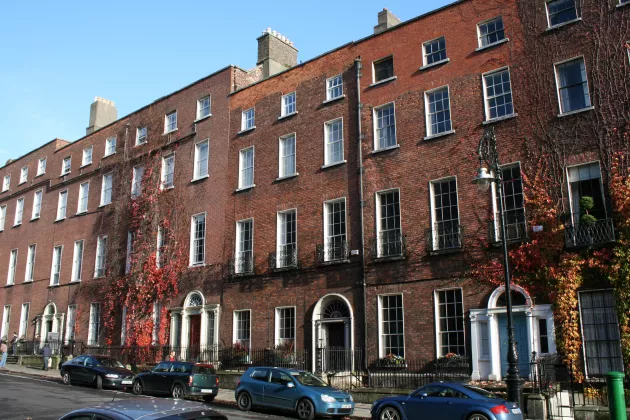Building description
Building description
Composition
This case study house on North Great Georges Street is a terraced, three-bay, four-storey-over-basement Georgian townhouse built 1782. It retains an original single-storey return to the rear which features at basement level an arched tunnel and caves giving access to the raised garden area. The façade is laid in Flemish bond red brick over the rendered basement to the front. Window openings feature flat brick arches with modern patent cement reveals and granite cills. Decorative cast-iron balconettes feature on the first floor windows. The windows were most likely these dimensions when built. The enlarging of window openings applied more typically to earlier Georgian townhouses.
The painted stone entrance doorcase features two engaged ionic stone columns supporting a fluted frieze with an original semi-circular petal design fanlight over. The doorcase and fanlight are framed by an archivolt surround that features recessed panels with plaster motifs. The entrance door features a pattern of nine raised and fielded panels.
The main house is covered with a slated single-pitch roof to the front with two hipped sections of roof to the rear divided by lead valleys over the stairwell and spine walls. The return features a hipped slate roof which was reconstructed in the 1990s with three contemporary rooflights.
The rear elevation is similarly laid in brick and features two semi-circular landing level arched timber sash windows. Timber sash windows are retained throughout, some of which have had sashes replaced. Many windows feature original historic glass.
The front area is enclosed by original wrought iron railings fixed into a granite coping over a rendered brick base wall.
The building and curtilage is on the City Council’s list of protected structures.
Interior
The entrance hall is axial to the stairhall located to the rear and gives access to a two-bay front and rear reception room. The northwest facing return contains kitchen and dining areas. The first and second floors are laid out as a “two-room plan” with a three-bay room to the full width of the front of the house and a two-bay room to the rear. The original stairhall rises to third floor level with a return stairs giving access to the attic level bedrooms and bathroom.
While decorative ceilings do not feature, most other interior features are intact, including moulded cornices with neoclassical friezes, window shutter boxes, doors, architraves, dado-rails, fireplace surrounds, floorboards and cut-string staircase.

Context
The house forms part of a terrace of similar houses that step with the gradient of the street and feature similar front areas and granite steps up to decorative entrance doors of individual design. Similar houses form the streetscape of Dublin’s principal Georgian streets and squares.
