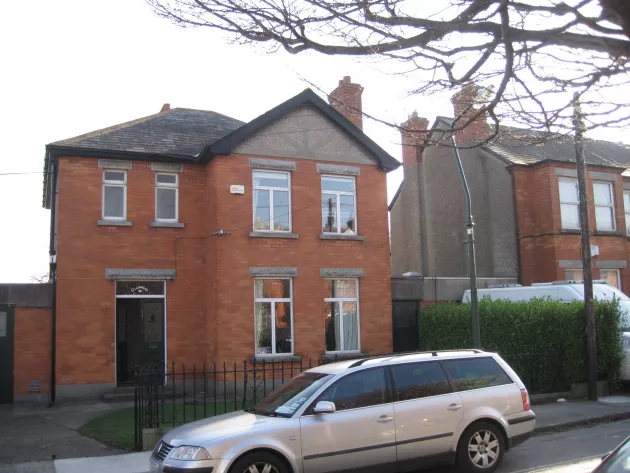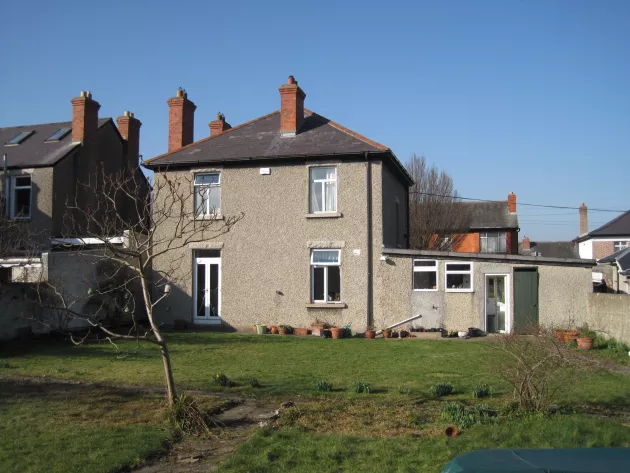Heritage
Heritage
Historical background
Construction of Albany Road began in the 1890s (originally as Albany Terrace) but was not completed until the 1930s. The west end of the street featured earlier Victorian housing.
This house at the east end was one of the last houses built on the road (apparently as a unique detached house type) in 1928 as part of the inter-war suburban expansion of Dublin. It was reputedly originally occupied by the builder of this phase of the road.
Statement of heritage value
The house is not a Protected Structure but is located in a Z2 zoned area “to protect and/or improve the amenities of residential conservation areas”. Residential conservation areas have extensive groupings of buildings and associated open spaces with an attractive quality of architectural design and scale which require special care in dealing with development proposals which affect structures in such areas, both protected and non-protected.
The house is typical of many 1930s houses in Dublin. Although substantially altered to the rear as part of a recent phase of works, it forms part of a mixture of house types that make up a streetscape of some character that illustrate the evolution of housing development from the 1890s-1930s. The consistency of brick façade and slate roof colours, window openings, façade features and boundary treatment create a unified pleasing character to the suburban road.

