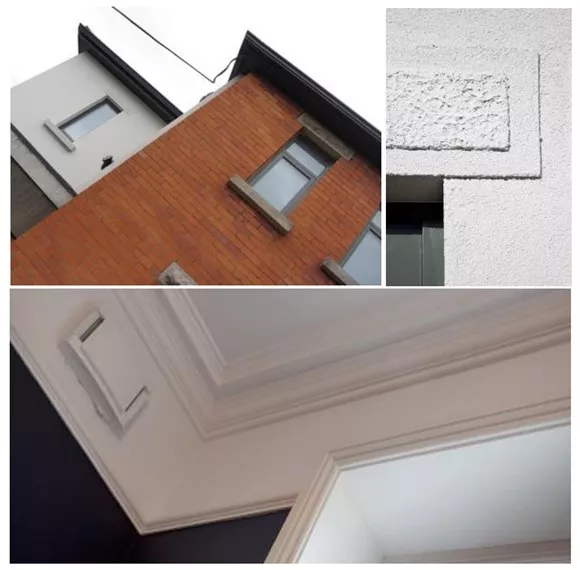Background to the renovation works
Background to the renovation works
Reason for works
The current owners had long searched for a house with a substantial garden in the area purchased the house in 2011. Having lived and travelled in other European countries, they were aware of the relatively poor energy standards of speculative housing built in Ireland up to 2007. They had an equal focus on energy efficiency and wider sustainability concerns such as water conservation and local food production and felt that it should be possible to upgrade an old house to the best modern standard achievable within their budget, while respecting its inherent qualities.
Design approach
The project consisted of substantial extension/alterations and deep retrofit of the original house. Although the super-low energy Passive House Standard and related EnerPHit retrofit standards were discussed, it proved to be overly costly to achieve either within budget. Nevertheless, many of the principles and methodology of Passive House construction were employed. The extension element was constructed to the Passive House standard with external insulation on new blockwork walls and proprietary raft insulation under the ground floor slab. The size and specification of the windows of the rear extension were optimized for controlled solar gain.
Externally, there was a shared focus between client and architect on retaining the original façade of the house in the context of the street. This was achieved by retaining the original brick façade and stepping back the first floor extension behind the building line. The character of the original front door and its impact on the approach to the house was seen to be more important than achieving high performance. It was therefore re-conditioned and new stained glass designed in sympathy with the original.
Internally, features that were considered to contribute significantly to the building’s character, such as internal stairs, doors, architraves, were retained. Where internal wall insulation was planned, replacement cornices were re-instated, following the installation of an appropriate breathable internal wall insulation. In entirely new rooms, cornices were omitted to aid legibility. Reclaimed parquet flooring has been laid throughout the ground floor. Cornices and picture rails were retained wherever possible and re-instated where internal wall insulation is installed.
The two-storey rear wall of the house was removed, and the back of the house extended by one metre: an amount that enlarged the rear formal living room and master bedroom. An additional bedroom was also added over the garage, accessed from a new stair flight off the original half landing. The fireplaces to two of the main reception rooms, original scullery and bedrooms were removed. The location of the fireplace in the rear living room no longer related to its extended plan form – nevertheless more consideration could have been given to the retention of fireplace surrounds elsewhere, even where they were to be closed. The roof structure was retained with a new bellcast formed to the lower half of the rear roof to maintain the same eaves condition throughout.
To the front of the house, special care was taken to ensure the window systems chosen and the proportions used are as similar as possible to the original timber casements that predated the aluminium windows in place when the house was bought.
150mm of external insulation was used to clad the sides of the existing house and the rear extension. Care was taken to replicate window proportions to the front and echo the language of existing lintels and cills in the new materials.
Rainwater is collected from roofs, pumped to tanks in the attic, filtered and fed by gravity when needed to toilet cisterns and a washing machine in the house below.
Procurement
The clients engaged architects with experience in low-energy design and passive standard construction. Planning permission was obtained for the works in late 2011. Sensibly, the owners lived in the house until tender documents were issued to give them a chance to experience the house in different seasons and thus influence the final design.
Works started in late 2012 following a selected tender to suitably experienced contractors and the family moved back in during summer 2013 following completion of the works.
Grant applications
Although SEAI grants were availed of, they were not instrumental in initiating the work.
