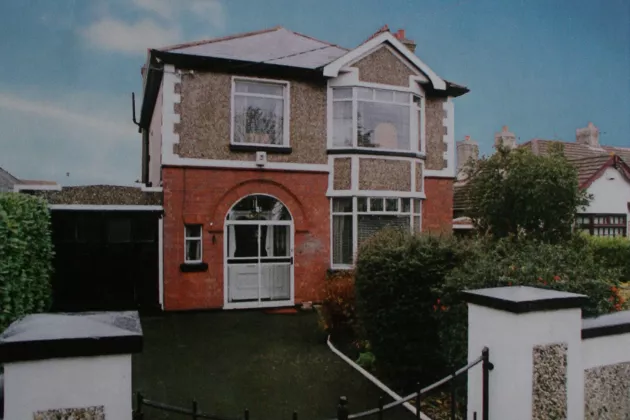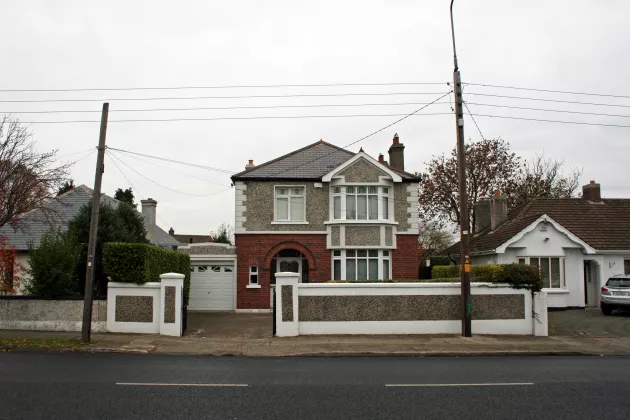Building description
Building description
Composition
This case-study house on Whitehall Road, Dublin 14, is a two-storey detached dwelling with an attached garage built in 1933. It features a two-storey canted bay window and semi-circular arched recessed entrance porch to the front façade with an original stained glass timber entrance screen. There is a mosaic and marble finish to the step of the entrance porch.
The façade is finished with red brick laid in garden wall bond at ground floor level with a moulded brick course over the entrance arch and a brick string course at first-floor level. The bay window and first floor to the façade are finished with a cement dry dash panel framed with painted bands and quoins. Windows are replacement uPVC type with concrete cills.
The side and rear elevations are finished with plain cement render. The roof is a hipped and slate finished over the main house with two cement rendered chimneys to the east gable with moulded cement cornice features. The garage is flat roofed and features a modern garage door.
The front garden is defined by the original boundary wall which features a dry dash cement render panel and painted smooth banding to match the house.

Interior
The entrance/stair hall is located in the southwest quadrant of the main house with two reception rooms and a kitchen arranged around the hall at ground floor level. There are four bedrooms (two to the front and two to the rear) and a bathroom at first floor level accessed from the landing.
Although original windows have been replaced, interior features, including stairs/balaustrade, doors, architraves, skirting boards, plain running mould cornices and picture rails have been retained. There is a press moulded decorative panel below the cornice in the entrance hall.
Context
The house is part of a row of detached and semi-detached houses to the north side of the road that appear to date from the same period. The houses are built in a variety of single- and two-storey designs, with the case study house being unique in terms of stylistic appearance and height in relation to neighbouring houses. The street frontage is unified somewhat by the boundary wall treatment and grass margin/tree line to this side of the road.
The south side of the road by contrast has been developed in recent years in a more unified manner as two-storey red brick semi-detached houses.

Historical Background
The house dates from the 1930s. Unlike other case study houses of a similar age, it is not part of any significant estate or formally planned development of the time. It is not a protected structure or located within a conservation area.
Statement of heritage value
The house is a common inter-war period house type found throughout suburban Dublin. It does not have a particular significance in relation to its context. Although its front façade features have been reconstructed in external insulation, it does modest features of the period including a stained glass entrance screen and interior wall features.