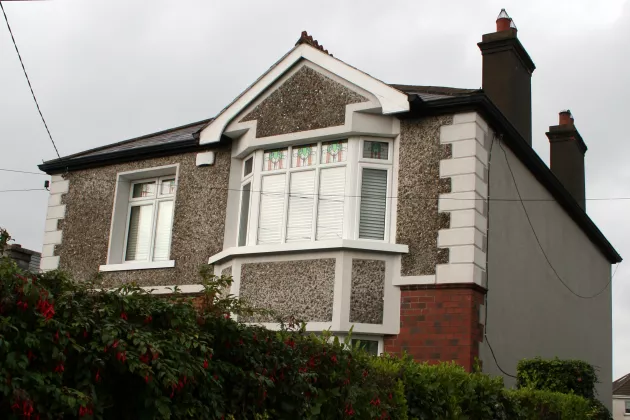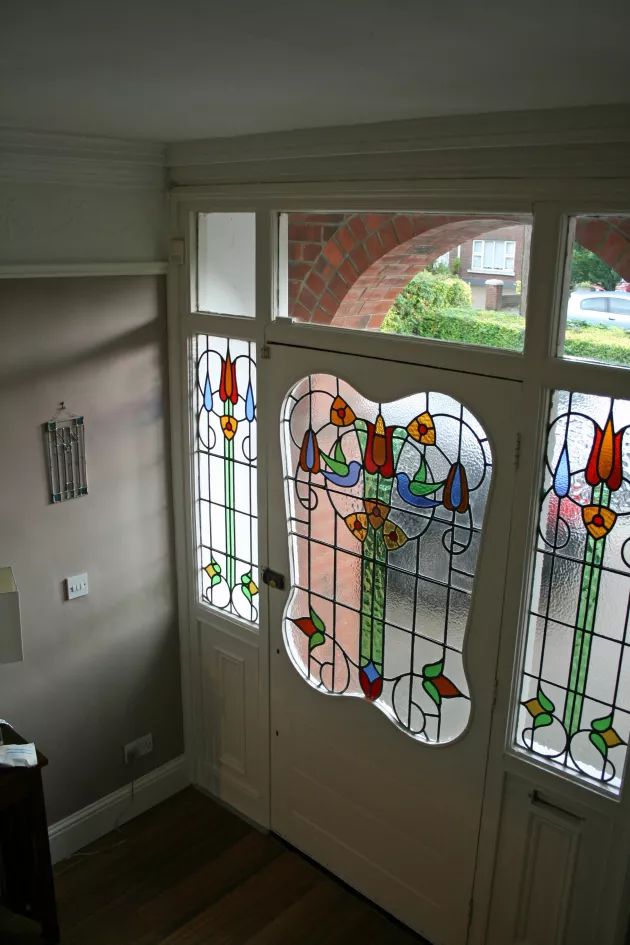Background to the renovation works
Background to the renovation works
Reason for Works
Similar to the Albany Road case study, the house was very cold during the extreme winter of 2010/2011 despite the fact that a modern boiler was being run continuously during the day. Improvement in thermal comfort levels was thereafter a priority.
Design approach
A complete external wall insulation and attic insulation top-up strategy was adopted informed by the following:
- The detached nature of the house and accessibility of the site with a front garden
- The desire to retain internal wall features and not reduce floor area
- The fact that the owner (an architect) had an awareness of the risks associated with internal wall insulation strategies.
- An issue with dampness due to water ingress around an external brick string course also informed the approach.
The owner noted that in “owning a building you are more conscious of its characteristics and inherent craftsmanship”. The architectural character of the house influenced the owner who wished to replicate the façade in external wall insulation to match the original and retain simple internal wall features.
Procurement
The owner engaged an external wall insulation company directly to undertake the works. The owner found that the works required a high degree of supervision and ongoing dialogue with the contractors in order to ensure that the brick and render façade features were appropriately replicated. The contractors noted that the replication of the typical inter-war period Dublin brickwork features required specialist attention and would normally be outside the scope of expertise of conventional external wall insulation operatives.
Grant applications
Although the SEAI grant of €4,000 at the time was availed of (included in costs scheduled below), it did not influence the owner in the decision to proceed with the works.

