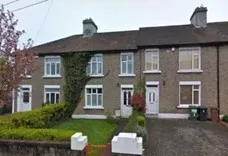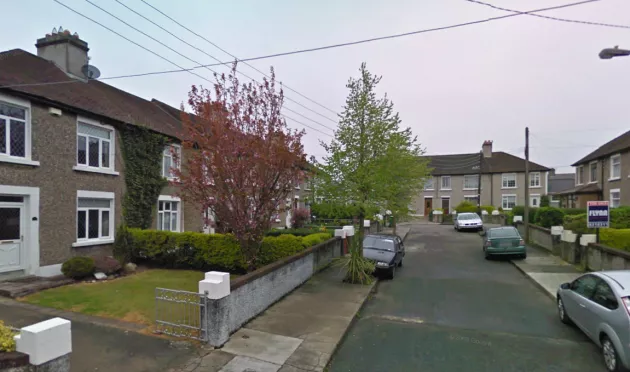Building description
Building description
Composition
The house in Belton Park Villas is a terraced, two-bay, two-storey house with a plain dash render façade onto solid concrete block walls. The pitched roof is clad with the original clay tile finish. The window reveals and lintels are simply expressed in painted render. Original windows had been replaced with double-glazed PVC type with original concrete cills.
Plain cement rendered chimneys are paired with adjoining houses and feature a double brick string course.
The front garden is enclosed by the original dash rendered boundary wall and pedestrian gate, framed by piers with a rectangular block, painted render capping feature.
Interior
The interior retains the original standard five-room plan from the period with two reception rooms and a kitchen opening off the stairhall which is aligned with the front door. There are three bedrooms and a bathroom at first floor level. The ground floor is an un-insulated suspended timber floor with original floorboards.
Simple interior features from the inter-war years survive – the original fireplaces and picture rails are retained to the ground floor reception rooms as well as internal doors and window architraves throughout.
Context
The house is part of a terrace of six identical houses with front gardens that form part of a keyhole cul-de-sac which is a particular feature of the overall Donnycarney housing scheme. A similar house type occurs in surrounding streets.

