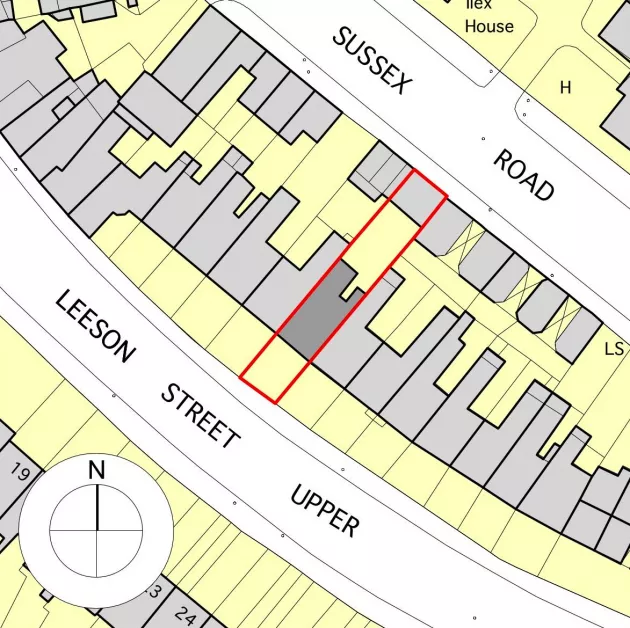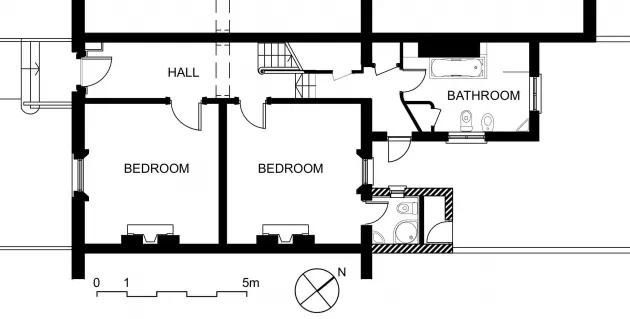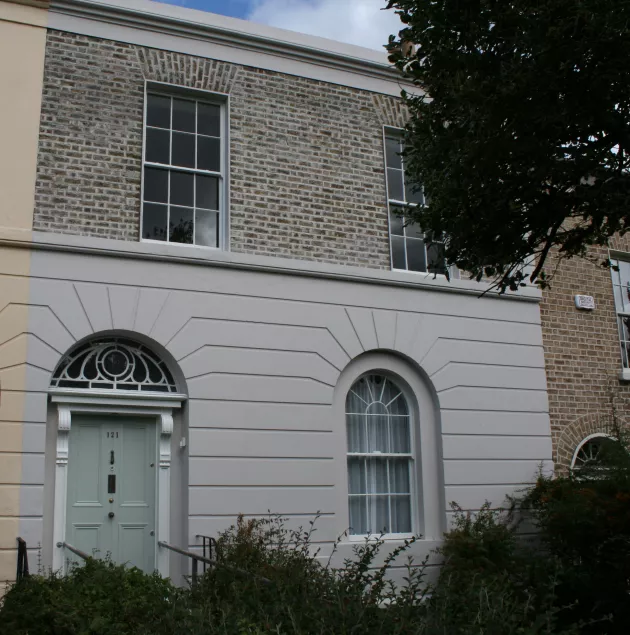Case study: Leeson Street Upper (Mid-terrace two-storey house, 1840)
Case study: Leeson Street Upper (Mid-terrace two-storey house, 1840)


Address of building:
Upper Leeson Street, Dublin 4
House type/form:
Two-storey terraced with two-storey returns to rear
Date of building:
c. 1840
Construction type:
Solid brick wall
Façade orientation:
Southwest
Façade finish:
Brown brick first floor over rusticated stucco ground floor
Façade condition:
Good
Principal architectural features:
Channelled rusticated stucco façade, original sash window frames, doors and plaster cornices.
Protection status:
Protected structure (exterior only). On the record of Protected Structures of the Dublin City Development Plan 2022 - 2028 RPS Ref. No. 45XX. Z2 zoned.
Map Ref:
3264/21
NIAH reference:
N/A
