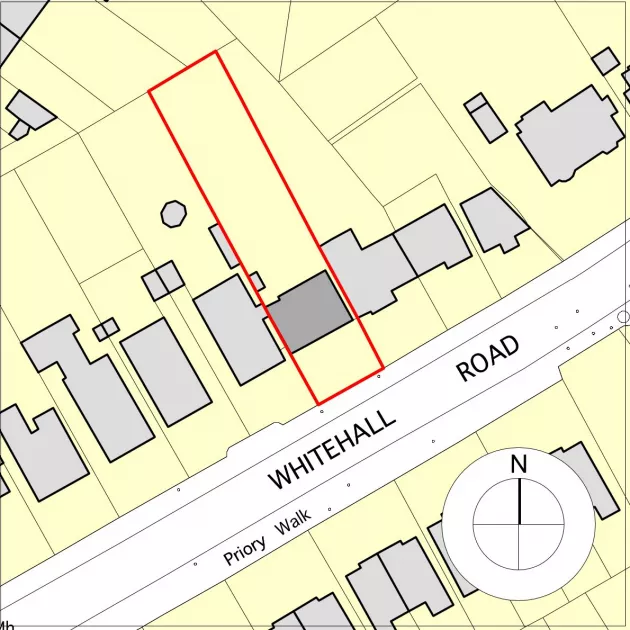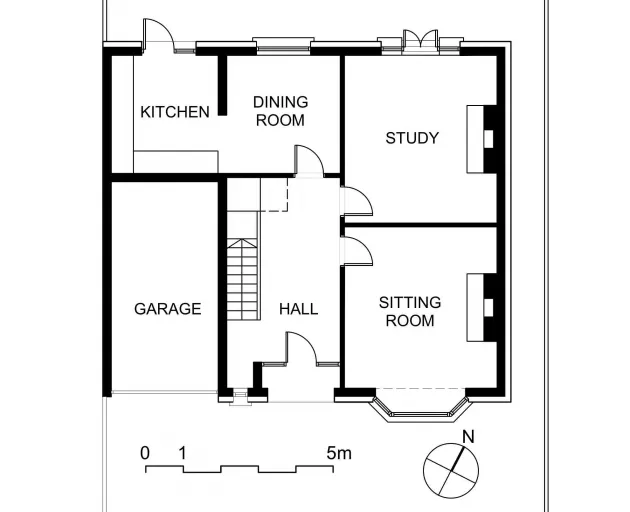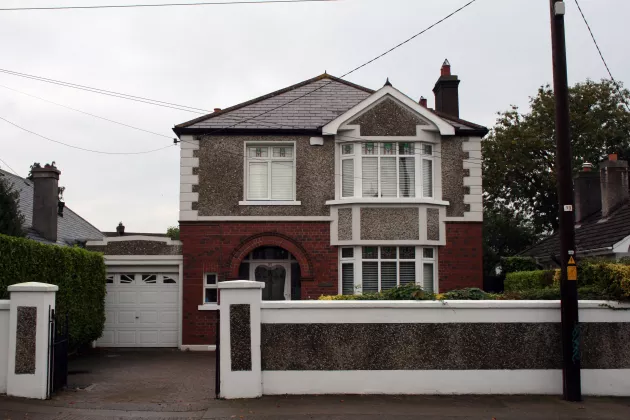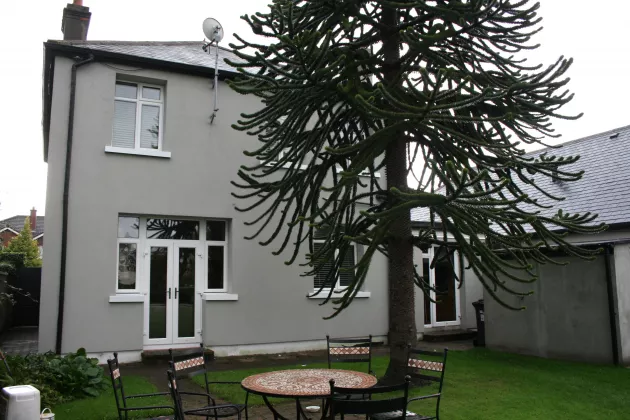Case study: Whitehall Road, Whitehall (Detached two-storey house, 1933)
Case study: Whitehall Road, Whitehall (Detached two-storey house, 1933)


Address of building:
Whitehall Road, Dublin 14
House type/form:
Two-storey detached with attached garage
Date of building:
1933
Construction type:
Mass concrete/composite concrete block and brick
Façade orientation:
South
Façade finish:
Red brick laid in garden wall bond to ground floor. Dry dash with plaster bands and quoins to first floor & bay window
Façade condition:
Good
Principal architectural features:
Recessed porch and brick arch, bay window, plaster quoins and bands, stained glass entrance screen, cornices
Protection Status:
None
NIAH reference:
N/A
Map Ref:
3328/12
[CaseStudy06Img03 + caption]
[CaseStudy06Img04 + caption]

