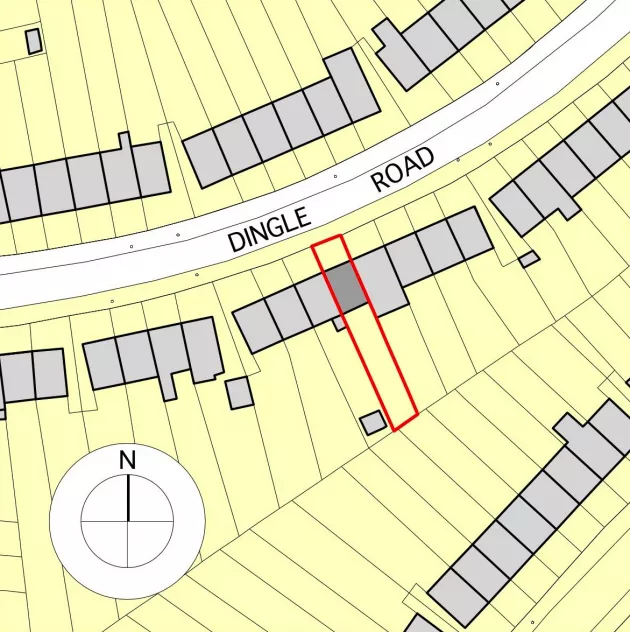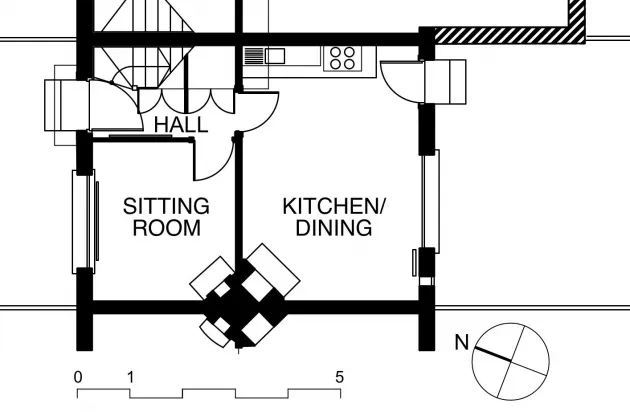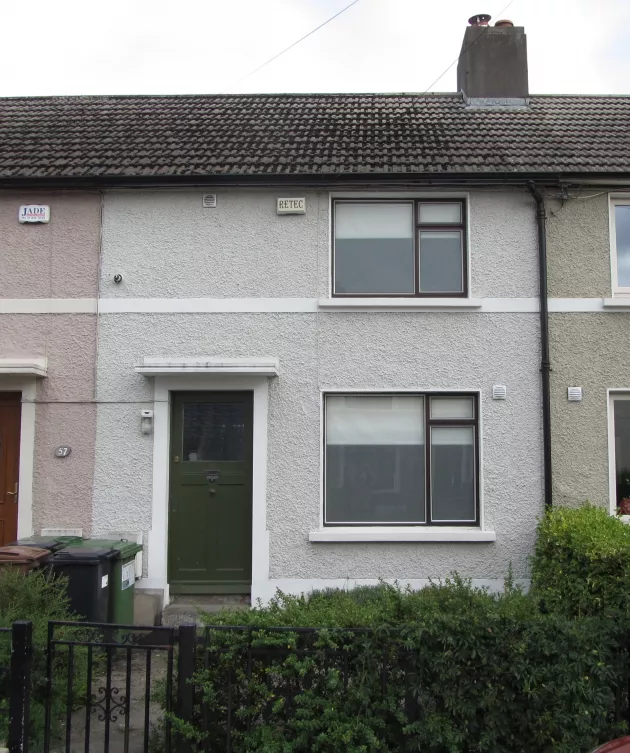Case study: Dingle Road, Cabra West (Mid-terrace two-storey house, 1942)
Case study: Dingle Road, Cabra West (Mid-terrace two-storey house, 1942)


Address of building:
Dingle Road, Cabra, Dublin 7
House type/form:
Two-storey, mid-terrace house, no return or extension
Date of building:
1942
Construction type:
Mass-concrete
Façade orientation:
North-north west
Façade finish:
Painted roughcast with napp render details, all painted
Façade condition:
Good
Principal architectural features:
Position within larger urban scheme, napp render detailing on front elevation, doorway with canopy, rear door, cast iron fireplaces and original joinery internally
Protection status:
None
NIAH reference:
N/A
Map ref:
3197/12
