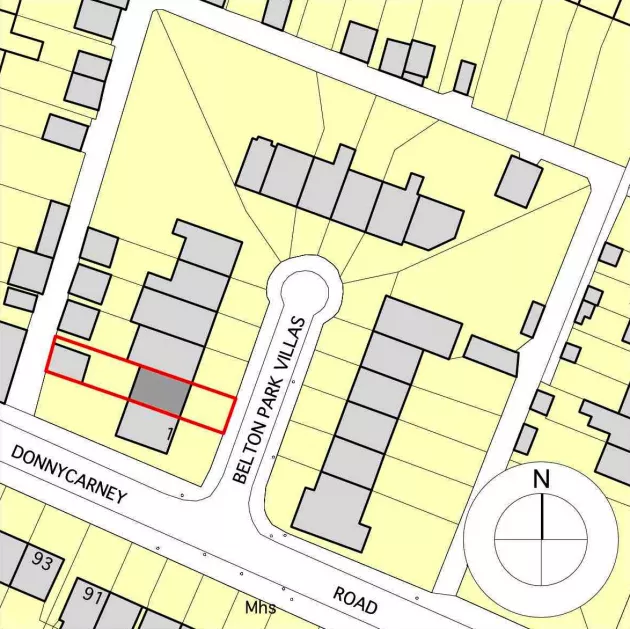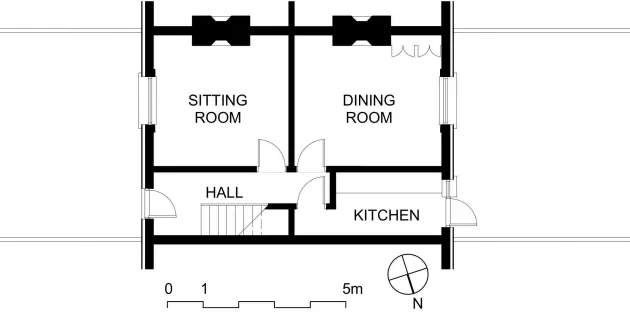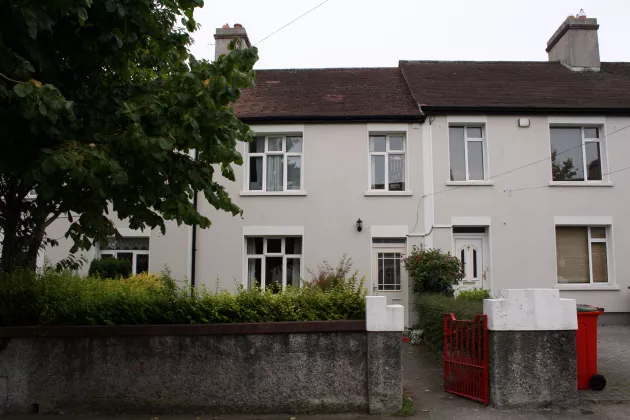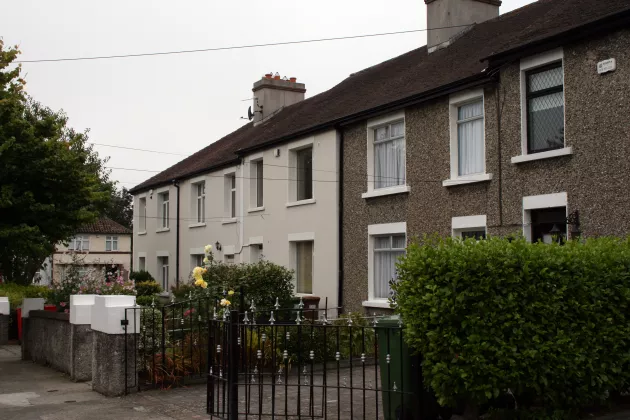Case study: Belton Park Villas, Donnycarney (Mid-terrace two-storey house, 1940)
Case study: Belton Park Villas, Donnycarney (Mid-terrace two-storey house, 1940)


Address of building:
Belton Park Villas, Donnycarney, Dublin 9.
House type/form:
Two-storey terraced house
Date of building:
c. 1940
Construction type:
Solid concrete block
Façade orientation:
East
Façade finish:
Dry dash cement render (original finish)
Façade condition:
Average (render was deteriorating)
Principal architectural features:
Dash rendered façade with painted cement reveals & window lintels. Original fireplaces & internal doors.
Protection status:
None
NIAH reference:
N/A
Map Ref:
3198-03

