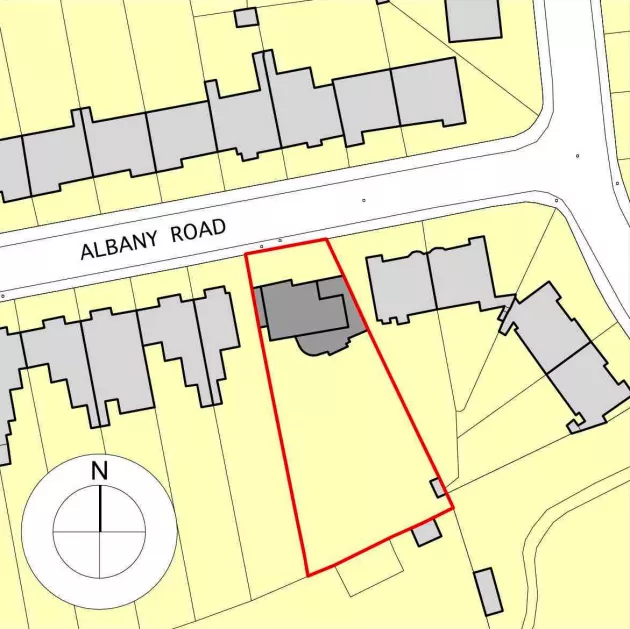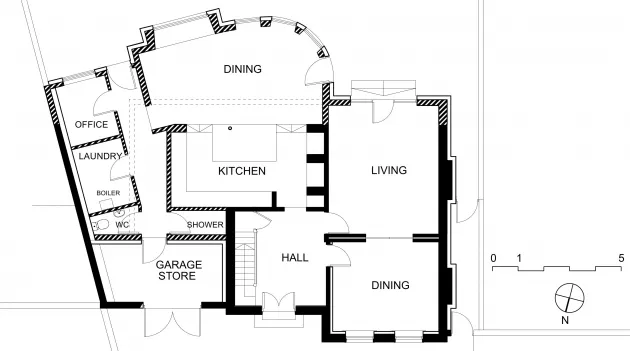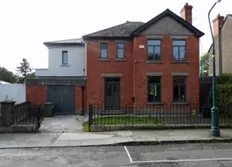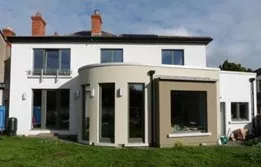Case study: Albany Road #2, Ranelagh (Detached two-storey house, 1933)
Case study: Albany Road #2, Ranelagh (Detached two-storey house, 1933)


Address of building:
Albany Road, Ranelagh, Dublin 6
House type/form:
Two-storey detached with single-storey garage
Date of building:
1933
Construction type:
Cavity wall
Façade orientation:
North
Façade finish:
Red brick laid in stretcher bond brick
Façade condition:
Good
Principal architectural features:
Brick faced façade, granite lintels, original internal joinery including doors, stairs.
Protection Status:
Not a protected structure / Z2 zoned Dublin City Council Development Plan 2016-2022
NIAH reference:
N/A
Map Ref: 3329/06

