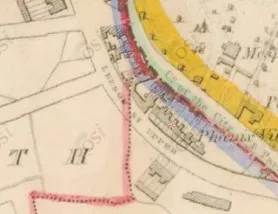Heritage
Heritage
Historical background
Leeson Street is divided by the Grand Canal with Lower Leeson Street to the north of the canal being developed in the 18th and early decades of the 19th century. In 1792, the Wide Streets Commissioners approved a plan to extend Lower Leeson Street to the canal and construct a bridge (Eustace Bridge) at the crossing. Leases were issued in Upper Leeson Street from 1833 but most of the houses date from 1845. The case-study house features on the first edition Ordnance Survey of 1847 and forms part of the early development of the city outside the Grand Canal to the east side of Upper Leeson Street.

Statement of heritage value
The house forms part of a cohesive Regency-era terrace of houses set back from Leeson Street Upper that feature regular proportions, scale and classically restrained detailing. The historic form and architectural character of the terrace are largely well retained, with unified cornices and ruled ashlar façade treatment at to the ground floor level, notable uniform doorcases with decorative fanlights and good cast ironwork setting features. Forming part of a unified group lining Leeson Street Upper, the terrace enhances this historic streetscape and contributes to the wide range of 19th century house types developed outside of the Grand Canal as an example of the regency-style transition from larger Georgian townhouses to the smaller middle-class dwellings.
The house is a protected structure and is located in a Z2 zoned area “to protect and/or improve the amenities of residential conservation areas”. Residential conservation areas include extensive groupings of buildings and associated open spaces with an attractive quality of architectural design and scale which require special care in dealing with development proposals which affect structures in such areas.
The original plot/curtilage, plan form, room proportions, and decorative architectural details of the house are largely intact; the addition of an additional return from the 1950s has not unduly impacted on the original building fabric. The house has recently undergone a comprehensive programme of conservation works. The house is of architectural and artistic interest.