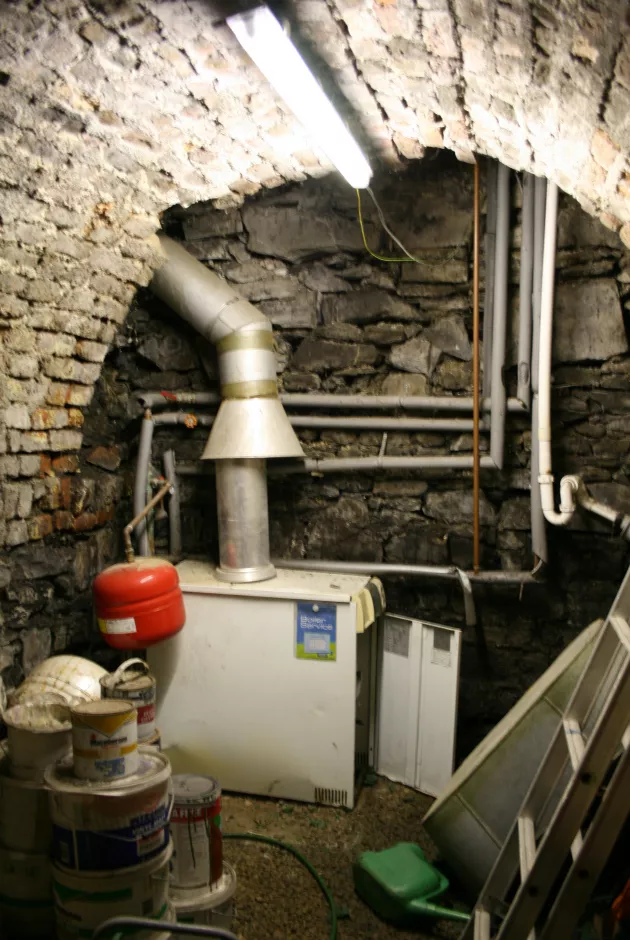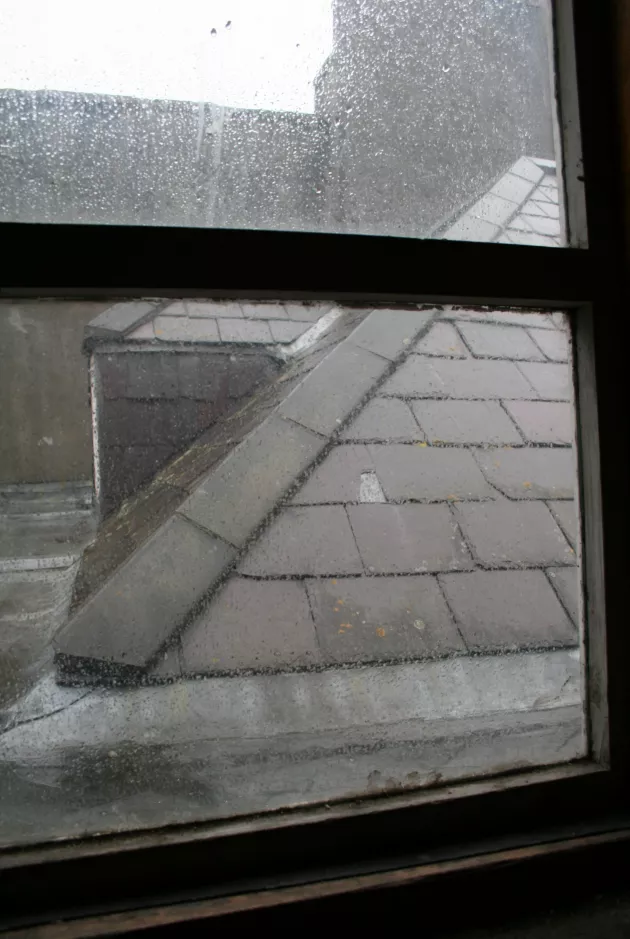The works
Maintenance & energy-efficiency focused works
The following thermal improvements were modelled for consideration which were felt to be appropriate to the conservation status of the building:
Summary of proposed maintenance & energy-efficiency focused works
|
Prevailing Upgrade Measures |
Done |
|---|---|
|
External works, ground levels, surface drainage |
|
|
Moisture-related maintenance work |
|
|
Re-pointing of mortar joints |
|
|
Re-rendering or plastering of walls |
|
|
Internal wall insulation |
|
|
External wall insulation |
|
|
Cavity wall insulation |
|
|
Fit flue damper or flue balloon |
|
|
Block flues |
|
|
Window maintenance |
|
|
Secondary glazing |
|
|
Retrofit double glazing to external windows |
|
|
Windows & external door replacement |
|
|
Draughtproofing |
|
|
High level of airtightness |
|
|
Internal redecoration |
|
|
Insulation of suspended timber ground floor |
|
|
Replacement insulated solid concrete floor |
|
|
Maintenance work to roof and drainage |
|
|
Roof insulation on flat ceiling |
✓ |
|
Roof insulation on pitched ceiling |
|
|
Re-plumbing |
|
|
New room heaters |
|
|
Heating system replacement |
|
|
Heating controls upgrade |
✓ |
|
Domestic hot water storage upgrade |
|
|
Solar hot water |
|
|
Re-wiring |
|
|
Change to 100% low energy lighting |
|
|
Standalone extract ventilation |
|
|
Whole house demand control mechanical extract ventilation |
|
|
Mechanical ventilation with heat recovery |
|
Description of upgrade project and predicted heritage impact
|
Item |
Description & comment |
Heritage Impact (Predicted) |
|---|---|---|
|
Heating system replacement |
The gas boiler is located in an external cellar area under the return block. The primary pipework is poorly insulated from the boiler, and lagging should be upgraded to reduce heat losses in this outside area. The existing Fonderie 60kW gas boiler has a rated seasonal efficiency of 68%. Its replacement with a modern 90% efficient condensing gas boiler could yield a 32% increase in efficiency. The owners wished to consider a heating controls upgrade following experience using a modern zone controlled heating system. Such an upgrade would likely entail re-plumbing of the central heating circuit to allow separate heating of individual floor zones. These would be controlled by motorised valves allowing independent time and temperature control of each floor. In this way, the heating programme for the house can be tailored to its occupancy pattern. |
None - Medium The extent of impact on existing fabric would depend on the configuration of the existing heating circuit (see paragraph below). |
|
Attic Insulation |
Additional attic insulation to an overall depth of 350mm to the attic of the main house was considered. While the attics are accessible, special attention to detail would be required to the sloped sections of roof and valleys in the attic level to ensure continuity of ventilation in this area. |
Low All original fabric would be retained |
Notes
The owners consider maintenance of the boiler and window draught seals as important issues in relation to thermal efficiency. They noted that particular care is necessary when windows are being repainted to ensure that the window draught seal brushes are not disturbed or overpainted.
The fireplaces are not in use are open at present – ventilation heat losses could be substantial due to the stack effect through these flues, and consideration could be given to dampers or chimney balloons, subject to adequate background ventilation rates being maintained within the house. See the section Chimneys – their function, modifications and maintenance for more information [link to follow].


