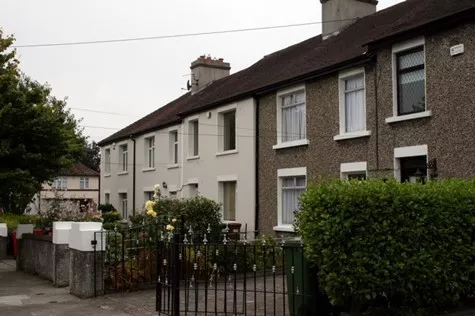Heritage
Heritage
Historical background
Belton Park Villas is part of a privately developed scheme of houses that formed part of the general development of Donnycarney during the expansion of the city suburbs in the 1930s and 1940s. Although the Donnycarney scheme is associated with a large Corporation-led twentieth-century housing scheme, the adjoining Belton Park Villas was developed later by a private developer. The scheme follows the idiom of similar inner suburban housing schemes of the period featuring terraced three-bedroom housing units with plain plastered finishes, pitched tiled roofs and front & rear gardens.

Statement of heritage value
Belton Park was developed during the expansion of the city suburbs after Independence – one of the defining periods of the development of Dublin. The area’s architectural interest springs from the geometric layout of tight terraces of uniform houses that define axial roads terminated by keyhole cul-de-sacs. It illustrates the evolution of housing schemes at this time with more economical floor plans and a less stylised layout being employed than its predecessor at Marino. Although the houses are of simple design (with the front façade in this instance now treated with external wall insulation), the case study house is of modest interest as it retains its original layout (without an extension) and internal features which have been retained in part due to the decision to insulate the house externally. The house is not a Protected Structure nor does it lie within a designated Conservation Area.