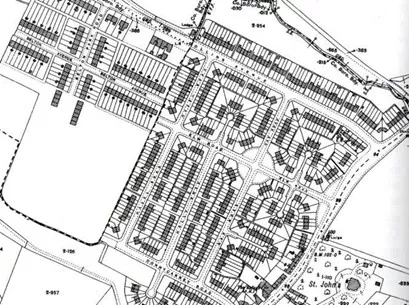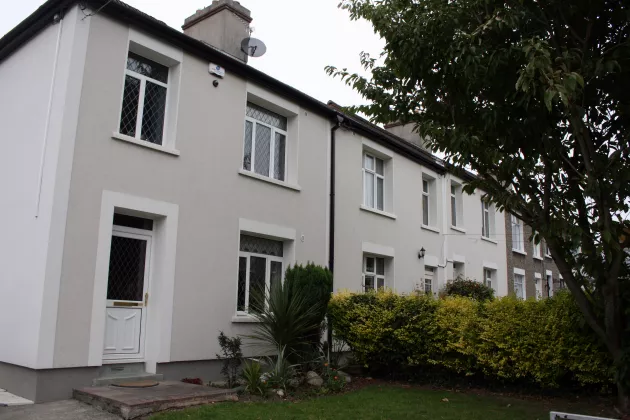Energy
Energy
Energy assessment
The house benefits from being terraced and sited in a sheltered cul-de-sac. It has therefore a compact heat loss area to floor area ratio. It has the lowest exposed wall area to floor area ratio of all the case studies.
The house featured minimal attic insulation, replacement double-glazed windows and a boiler replacement prior to the works being carried out.
The building had a BER rating of D2 (294 kWh/m2/yr) prior to the works being carried out.
|
Ground floor |
First floor |
Whole dwelling |
Whole site |
|---|---|---|---|
|
45.5 sqm |
45.5 sqm |
91 sqm |
171 sqm |
Areas: Floor areas following works.
|
Heat loss area / floor area |
Windows area / floor area |
Exposed wall area / total heat loss element area |
|---|---|---|
|
1.63 |
0.16 |
0.29 |
Ratios: The heat loss area/floor area ratio indicates the compact envelope of the house – an important factor when considering wall insulation. Similarly, the window area/floor area ratio indicates the windows’ contribution to heat loss.
|
BER & energy value (kWh/m2.yr) before works |
BER & energy value (kWh/ m2.yr) after works |
|---|---|
|
D2 294 kWh/m2.yr |
C3 206 kWh/m2.yr |
Energy rating: BER/DEAP assessments were undertaken before and after the works which give a measure of the improved BER rating of the house. BER ratings are measured on a scale of energy consumption (kWh) per m2 of floor area per year (kWh/m2/yr), which is referred to as the energy value.
|
Before |
After |
Saving |
% Saving |
|
€1675 |
€1238 |
€437 |
26% |
Energy: Heating costs are estimated using energy consumption from DEAP and current fuel prices. Estimated costs can often be much higher than reality as the software assumes both a standardised heating pattern and temperatures throughout the house that may not reflect reality. Similarly, the actual costs can be higher if house owners exceed the standard heating pattern or assumed ventilation rates.

