The works
The works
Completed maintenance & energy-efficiency focused works
|
Prevailing Upgrade Measures |
Done |
|---|---|
|
External works, ground levels, surface drainage |
|
|
Moisture-related maintenance work |
|
|
Re-pointing of mortar joints |
|
|
Re-rendering or plastering of walls |
|
|
Internal wall insulation |
✓ |
|
External wall insulation |
✓ |
|
Cavity wall insulation |
|
|
Fit flue damper or flue balloon |
✓ |
|
Block flues |
|
|
Window maintenance |
|
|
Secondary glazing |
|
|
Retrofit double glazing to external windows |
|
|
Windows & external door replacement |
|
|
Draughtproofing |
|
|
High level of airtightness |
|
|
Internal redecoration |
|
|
Insulation of suspended timber ground floor |
✓ |
|
Replacement insulated solid concrete floor |
|
|
Maintenance work to roof and drainage |
|
|
Roof insulation on flat ceiling |
✓ |
|
Roof insulation on pitched ceiling |
✓ |
|
Re-plumbing |
|
|
New room heaters |
|
|
Heating system replacement |
✓ |
|
Heating controls upgrade |
✓ |
|
Domestic hot water storage upgrade |
✓ |
|
Solar hot water |
|
|
Re-wiring |
|
|
Change to 100% low energy lighting |
|
|
Standalone extract ventilation |
|
|
Whole house demand control mechanical extract ventilation |
✓ |
|
Mechanical ventilation with heat recovery |
|
Description of completed upgrade project and heritage impact:
|
Item |
Description & comment |
Heritage Impact |
|---|---|---|
|
Insulation of timber floors |
The step between the converted garage and the main house was used to insulate the lower floor with rigid insulation board and laminate flooring. |
None All original fabric was retained. |
|
External wall insulation |
The existing side gable wall and rear wall of the house (which were originally rendered) were insulated with 120mm dual density rockwool external wall insulation. Where thermal bridges between internal and external wall insulation occurred, the internal insulation was generally returned along internal walls to mitigate the problem. |
Low The EWI to the gables is not noticeable from the main road, the additional thickness of which is concealed by a downpipe and the substantial eaves |
|
Internal wall insulation |
The original front brick façade was retained and internal thermal lining was employed. 50mm PIR board was employed to minimise the loss of space in relatively small rooms |
Low No significant internal wall features existed or were altered (picture rails were re-instated) |
|
Attic Insulation |
The existing attic insulation was topped up to a depth of 300mm with fibre insulation |
None All original fabric was retained |
|
Heating system replacement |
The original oil-based heating system was completely replaced and re-plumbed with a zoned gas-fired heating and hot water system |
Low - None Existing service routes were used insofar as possible |
|
Draughtproofing chimneys |
The existing fireplace flues were fitted with chimney balloons. |
None All fireplaces retained. Chimney balloons plates are completely reversible |
|
Demand controlled ventilation system |
A demand-controlled mechanical extract ventilation system was installed with wall vents to the habitable rooms which open and close depending on room occupancy. |
Low Vents are largely located to side and rear of house and have little impact on front façade. Vents were positioned internally to avoid picture rails. |
Floors
The difference in floor level between the original garage and main house was used to incorporate rigid insulation board and laminate flooring.
Walls
The gable and rear wall of the main house and the rear extension were externally insulated with 120mm dual density Rockwool insulation. Unlike polystyrene, this material has a slightly compressive quality that can accommodate unevenness in wall surfaces. The insulation was also extended into the inside face of the sunroom, which was an unheated space. Extruded polystyrene was used below ground floor level (this material can accept impact more readily and does not absorb moisture).
The front elevation of the house was internally insulated with 50mm PIR board, airtight membrane and plasterboard. The airtight membrane reduces the risk of interstitial condensation between the wall and the new insulation layer and also reduces the risk of air infiltration. Importantly, the internal wall insulation was returned at the corner of the study by approximately 500mm to overlap the external wall insulation to the gable wall and thus reduce the cold bridge effect at this corner junction.
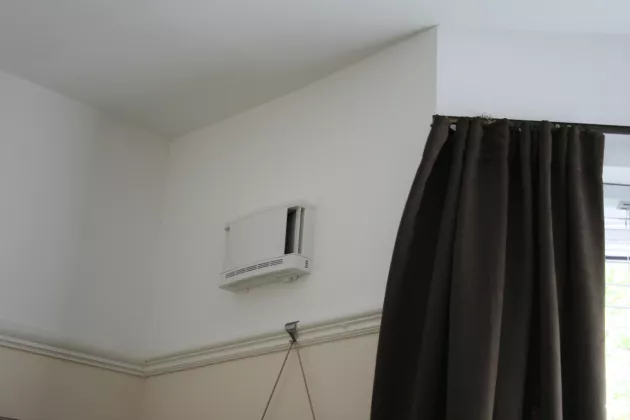
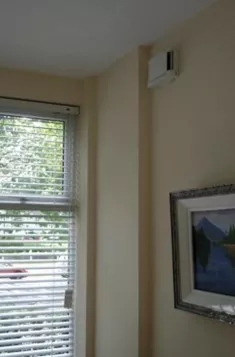
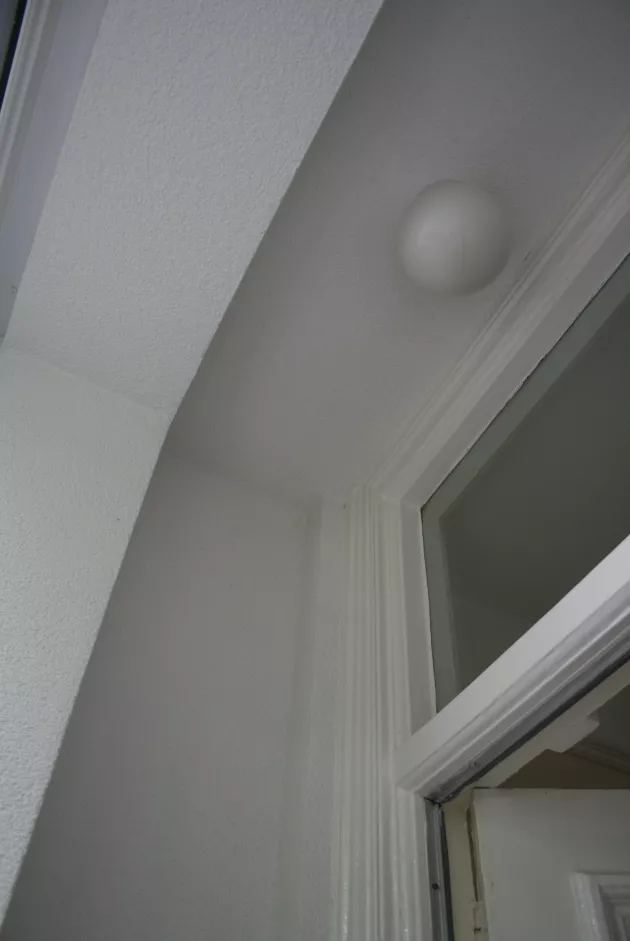
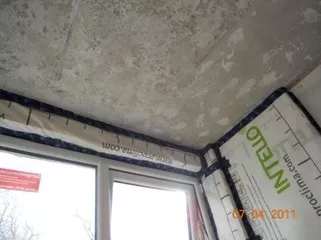
Cost of Works
The item costs of the main retrofit measures is summarized as follows:
|
Retrofit Measure |
Before/After Performance U value w/m2K |
Cost (incl VAT @ 13.5%) |
|---|---|---|
|
Raise & insulate existing garage floor |
0.73 / 0.21 |
€560 |
|
External wall insulation |
2.4 / 0.27 |
€14,500 |
|
External wall insulation below ground level (includes additional drainage) |
2.4 / 0.27 |
€4,700 |
|
Internal wall insulation |
2.4 / 0.45 |
€4,700 |
|
Fibre roof insulation – main attic |
0.4 / 0.13 |
€1,150 |
|
Board insulation – extension flat roof |
2.30 / 0.22 |
€1,700 |
|
New gas fired zoned central heating system |
N/A |
€10,800 |
|
Demand controlled mechanical extract ventilation system
|
N/A |
€3,400 |
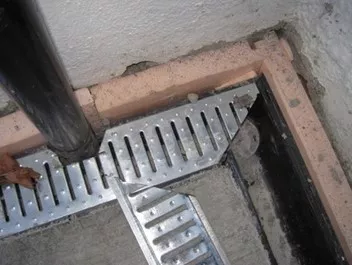
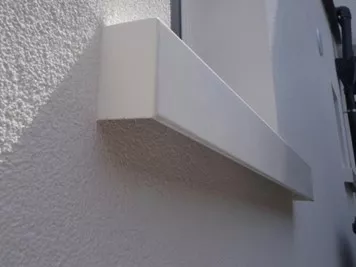
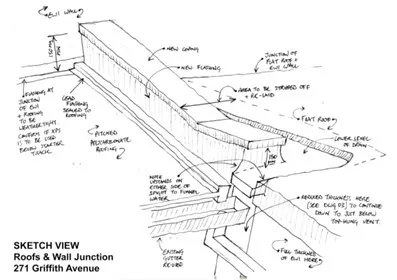
Attic Insulation
The attic insulation to the main roof was topped up to a depth of 300mm with a new decked storage floor above the insulation. The flat roof to the extension was insulated with the addition of 100mm rigid board insulation.
Heating & Hot Water System
The original oil-based heating system was completely replaced and re-plumbed with a zoned gas-fired heating and hot water system.
Other works completed
A demand controlled mechanical extract ventilation system was installed with wall vents to the habitable rooms which open and close depending on room occupancy.
The owners installed chimney balloons after the works were completed to reduce uncontrolled draughts/ventilation heat loss within the house.




Cost of Works
The item costs of the main retrofit measures is summarized as follows:
|
Retrofit Measure |
Before/After Performance U value w/m2K |
Cost (incl VAT @ 13.5%) |
|---|---|---|
|
Raise & insulate existing garage floor |
0.73 / 0.21 |
€560 |
|
External wall insulation |
2.4 / 0.27 |
€14,500 |
|
External wall insulation below ground level (includes additional drainage) |
2.4 / 0.27 |
€4,700 |
|
Internal wall insulation |
2.4 / 0.45 |
€4,700 |
|
Fibre roof insulation – main attic |
0.4 / 0.13 |
€1,150 |
|
Board insulation – extension flat roof |
2.30 / 0.22 |
€1,700 |
|
New gas fired zoned central heating system |
N/A |
€10,800 |
|
Demand controlled mechanical extract ventilation system
|
N/A |
€3,400 |