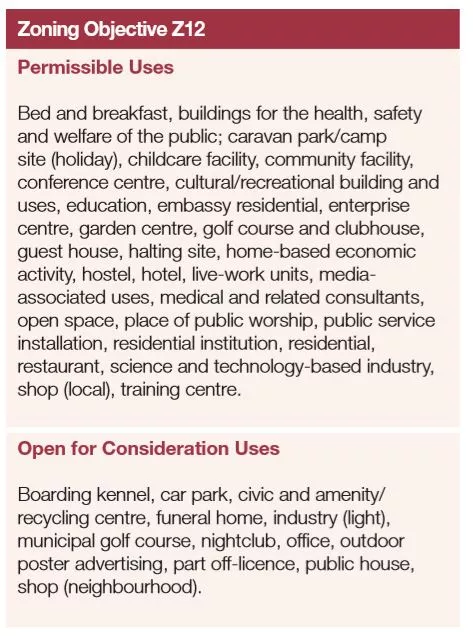14.8.12 Institutional Land (Future Development Potential) – Zone Z12
14.8.12 Institutional Land (Future Development Potential) – Zone Z12
Land-Use Zoning Objective Z12:
To ensure existing environmental amenities are protected in the predominantly residential future use of these lands.
These are lands the majority of which are in institutional use, which could possibly be developed for other uses. These areas include existing community and recreation related development including schools and colleges, residential health care institutions (e.g. hospitals) and other community uses (such as club meeting facilities including scout and guide halls). Significant ancillary facilities such as staff accommodation and dedicated open space and sports/ recreational facilities are also included.
Where lands zoned Z12 are to be developed, a minimum of 20% of the site, incorporating landscape features and the essential open character of the site, will be required to be retained as accessible public open space. The predominant land-use on lands to be re-developed will be residential, and this will be actively encouraged.
In considering any proposal for development on lands subject to zoning objective Z12, other than development directly related to the existing community and institutional uses, Dublin City Council will require the preparation and submission of a masterplan setting out a clear vision for the future for the development of the entire land holding.
In particular, the masterplan will need to identify the strategy for the provision of the 20% public open space requirements associated with any residential development, to ensure a co-ordinated approach to the creation of high-quality new public open space on new lands linked to the green network and/or other lands, where possible.
In addition, development at the perimeter of the site adjacent to existing residential development shall have regard to the prevailing height of existing residential development and to standards in Chapter 16, Section 16.10 - Standards for residential accommodation in relation to aspect, natural lighting, sunlight, layout and private open space.
On Z12 lands, the minimum 20% public open space shall not be split up into sections and shall be comprised of soft landscape suitable for relaxation and children’s play, unless the incorporation of existing significant landscape features and the particular recreational or nature conservation requirements of the site and area dictate that the 20% minimum public open space shall be apportioned otherwise.
And, for the avoidance of doubt, at least 10% social and affordable housing requirement, as set out in the housing strategy in this plan, will apply in the development of lands subject to the Z12 zoning objective.
