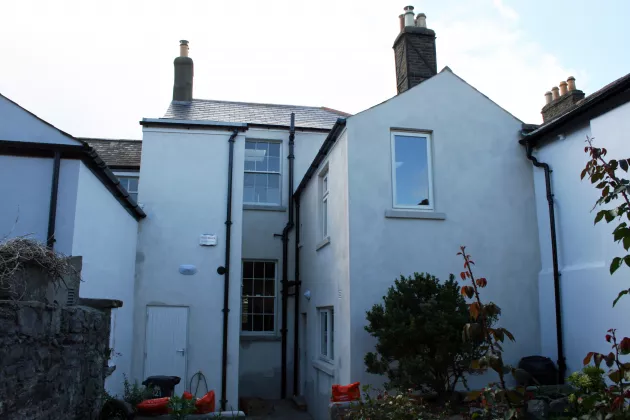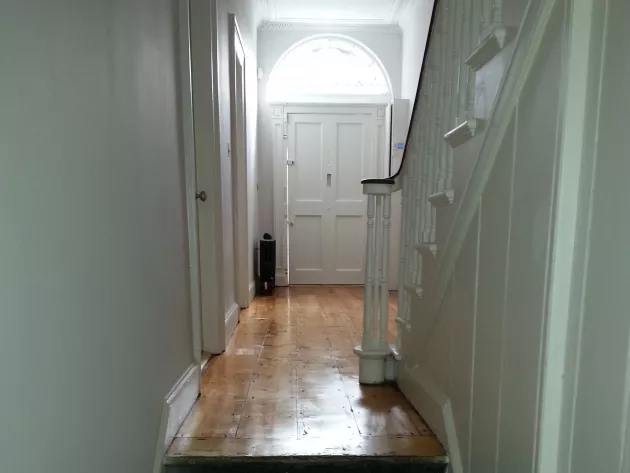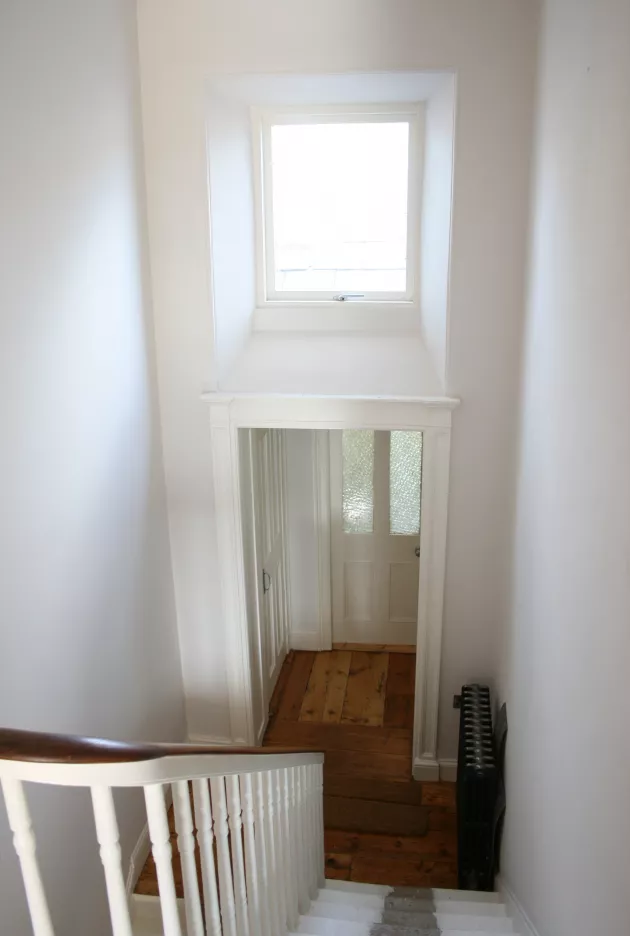Building description
Building description
Composition
The house on Upper Leeson Street is a terraced two-bay, two-storey Regency-style house built c. 1840 as part of a uniform pair. It features one original two-storey return to the rear and a second which was added in the 1950s. The façade has a channel-rusticated stucco finish at ground floor level, and brown brick laid in Flemish bond with lime mortar pointing at first floor level terminated with a stucco parapet entablature. The rear of the building including the modern return is lime rendered following the recent programme of works.
The ground floor window opening is round-arched with a stepped stucco reveal that also forms the cill. The window openings at first-floor level are flat-arched with later patent cement reveals and cills forming part of a continuous cornice across both façades. Original single-glazed timber sash windows – some of which feature original historic glass – are retained to the main house. Replacement double-glazed timber windows are fitted to the rear returns where openings had previously been modified to suit casement windows.
The round-arched entrance doorcase features two pilasters with console brackets supporting a simple fanlight cornice with a semi-circular teardrop-style fanlight over. The panelled entrance door leaf and ironmongery appear original.
The double-pitch slated roof has a central valley and a hip to the west side of the rear roof section. There is a pitched slated roof over the original return and a low pitched roof over the smaller later return covered in a single ply membrane.
A soft landscaped front garden is enclosed by railings and pedestrian gate of wrought iron with cast finials fixed into a granite coping over a Flemish bond brick base wall.

Interior
The entrance hall is axial to the stairhall located to the rear and gives access to a single-bay front and rear room now used as bedrooms. The original east-facing return contains a bathroom at this level and the smaller return accommodates an en suite off the rear bedroom and an externally accessed plant room.
At first floor level, the principal two-bay reception room is located to the front with the single-bay kitchen/dining room located to the rear with original communicating double doors between the two spaces. The east-facing return contains a bathroom at this level with the smaller return accommodating a larder off the kitchen.
Existing original interior features have been carefully repaired and, where elements such as such as shutters, window surrounds and parts of the cornices were missing, they have been reinstated. There are working shutters and splayed window box reveals, skirting boards, picture rails and cornices to the four principal rooms. The staircase, featuring a swirling volute of balusters in the stair hall, is intact. Original flat panelled doors and architraves are retained throughout. The first floor front room features substantial cornices enriched with egg-and-dart moulding. Simpler plain running mould cornices exist in the ground floor rooms.


Context
The house forms part of a terrace of five similar Regency-style houses which share the same façade features, cornices levels and boundary treatment to substantial front gardens. All form a distinct ensemble, with the houses to the east of the terrace transitioning to a more conventional Georgian style. Uniquely, the original curtilage is intact with rear access to the site from a parallel road. Permission has been granted for a two-storey mews house to the rear of the site.