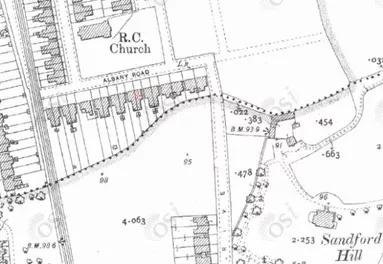Heritage
Heritage
Historical background
Construction of Albany Road began in the 1890s (originally as Albany Terrace) but was not completed until the 1930s. The case study house included in numbers 6-17 and Albany House were among the first houses built at the west end of the road, as part of the Victorian suburban expansion of Dublin to facilitate the expanding clerical classes of the time. Later inter-war period houses were developed east of Park Drive (see separate Albany Road case study).

Statement of heritage value
The house is typical of many Victorian dwellings in the inner suburbs of Dublin city. It is not a Protected Structure, but is located in a Z2 zoned area “to protect and/or improve the amenities of residential conservation areas”. Residential conservation areas have extensive groupings of buildings and associated open spaces with an attractive quality of architectural design and scale which require special care in dealing with development proposals which affect structures in such areas, both protected and non-protected. The house is part of a terrace of similar houses with clay brick Victorian façade treatment, uniform eaves levels and cast iron boundary treatment that exemplify the development pattern of the area and are important to the architectural character and urban form of the area. The room proportions and original plan form of the house are relatively unchanged from its original construction date. The house has been maintained in good condition with original interior features retained. The house is of architectural and artistic interest.