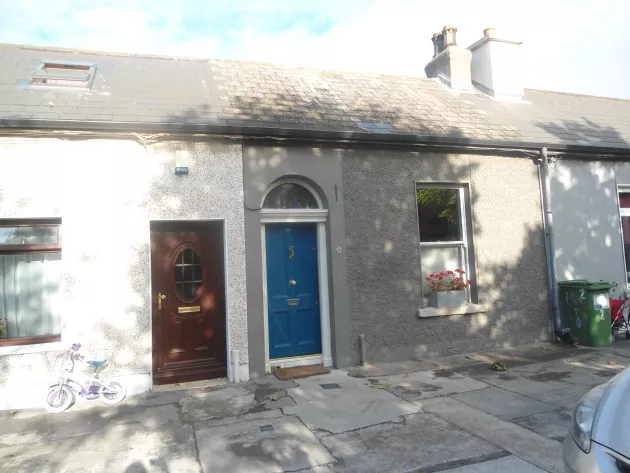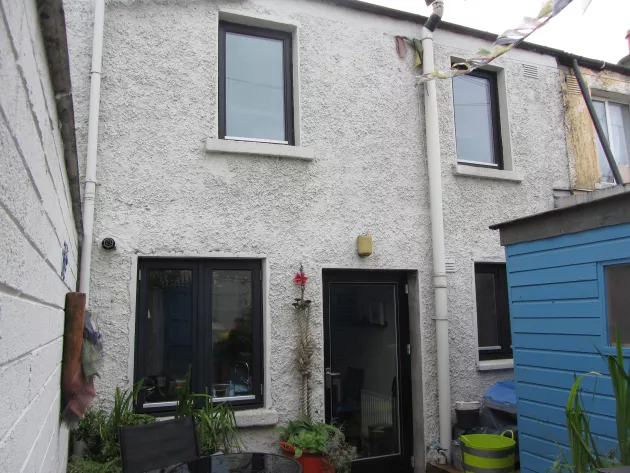Case study: Irvine Terrace, East Wall (Mid-terrace two-storey house, 1864)
Case study: Irvine Terrace, East Wall (Mid-terrace two-storey house, 1864)
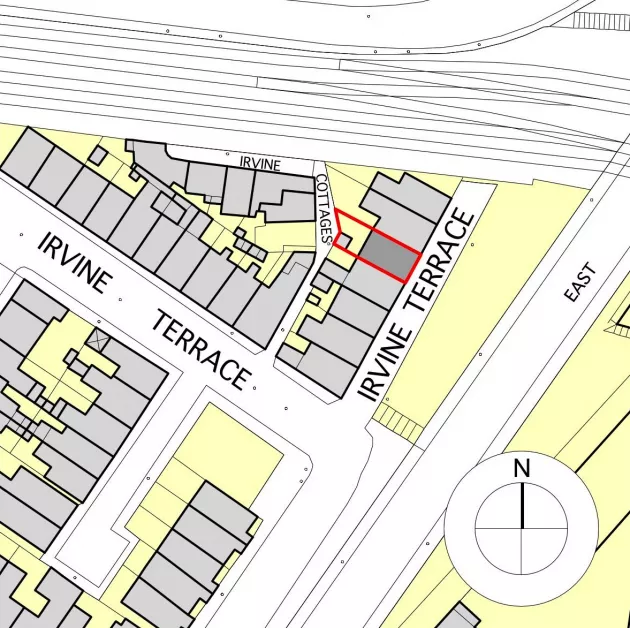
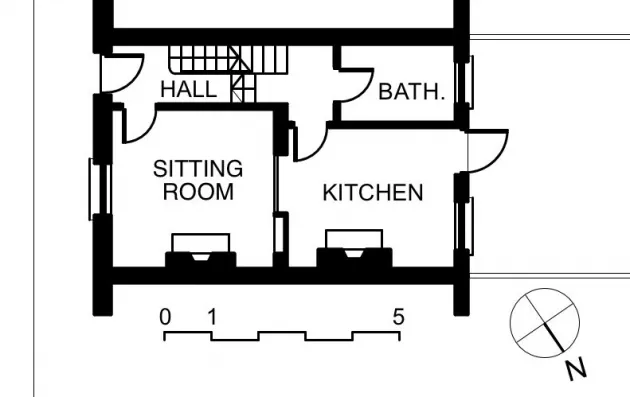
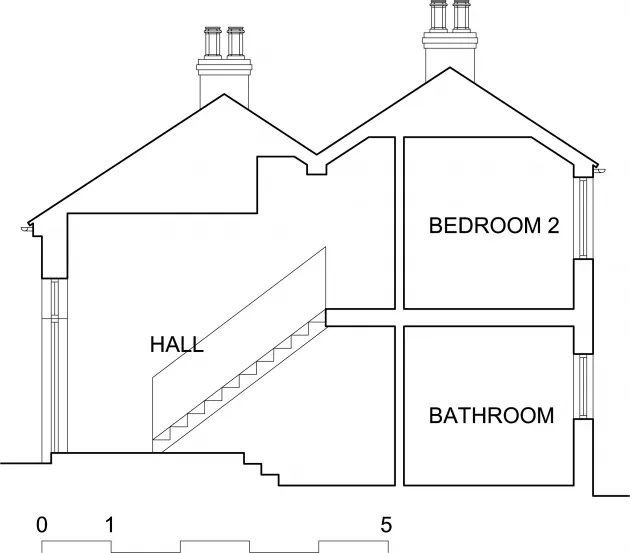
Address of building:
Irvine Terrace, North Wall, Dublin
House type/form:
Single-storey cottage to front, two storey to rear
Date of building:
1864
Construction type:
Solid masonry
Façade orientation:
South-east
Façade finish:
Roughcast render to façade and rear
Façade condition:
Good (lower half exhibits high water content)
Principal architectural features:
Panelled door and semi-circular fanlight, timber sash window, plain-run cornice in hallway and parlour, original chimney stack
Protection status:
Not a protected structure
NIAH reference:
N/A
Map ref:
3329/02
