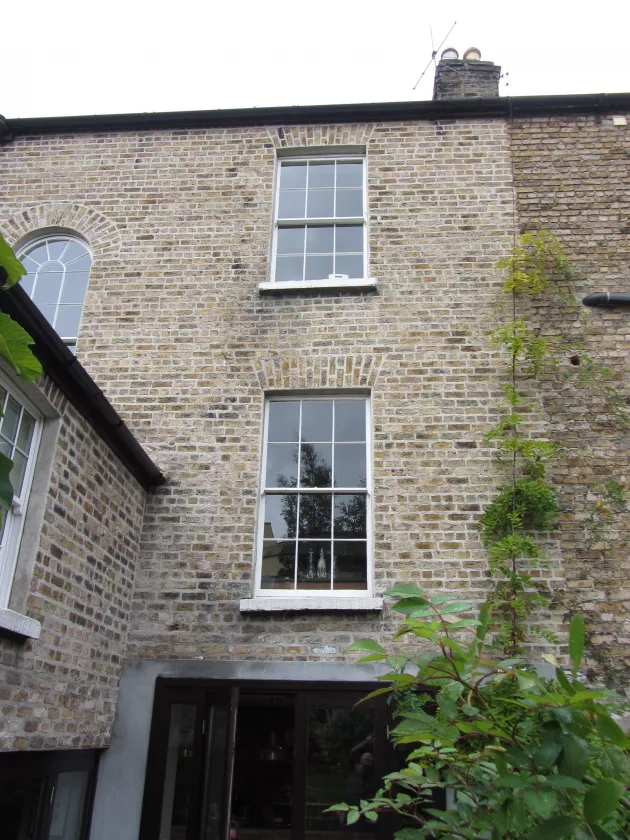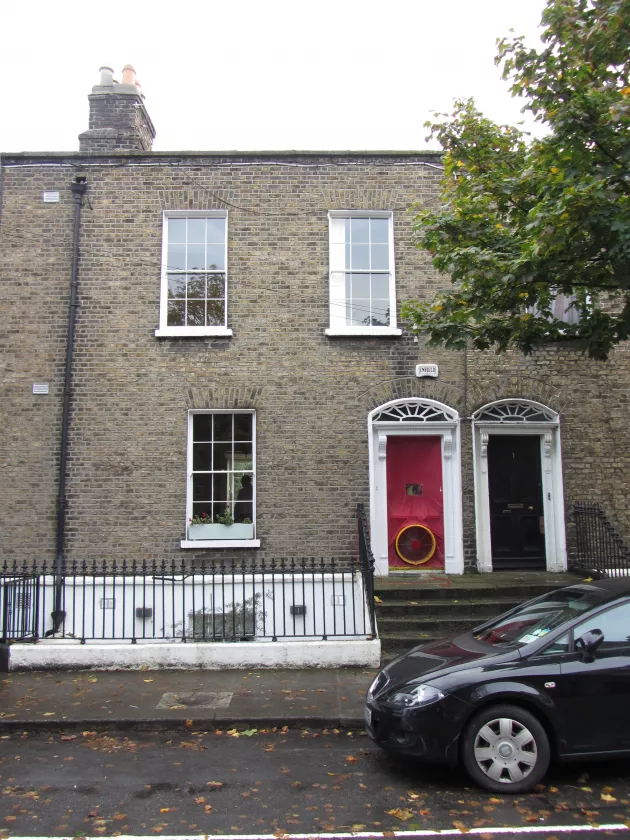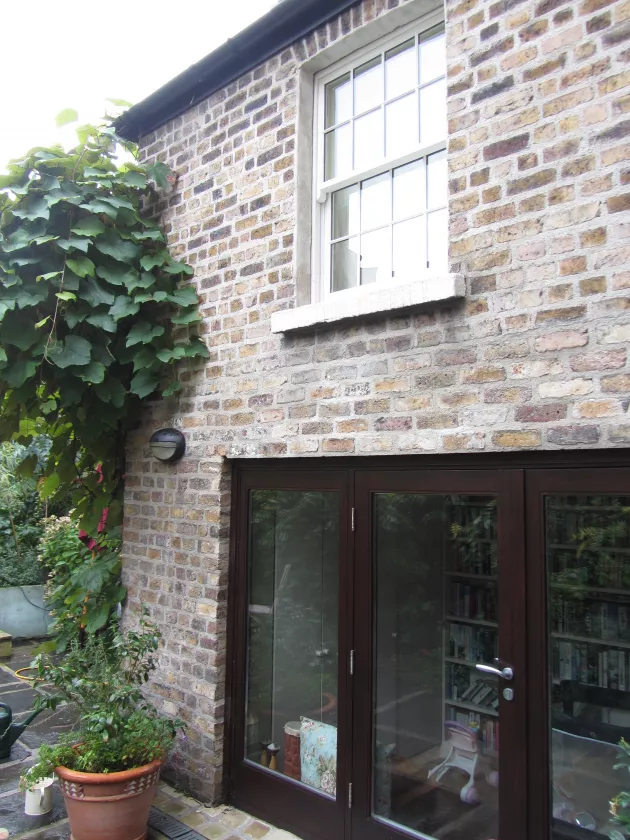Case study: Lennox Street, Portobello (Mid-terrace three-storey house, 1837)
Case study: Lennox Street, Portobello (Mid-terrace three-storey house, 1837)
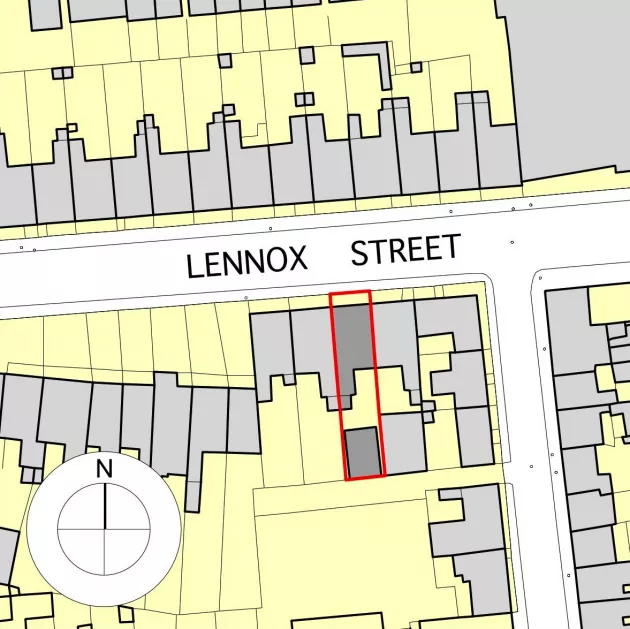
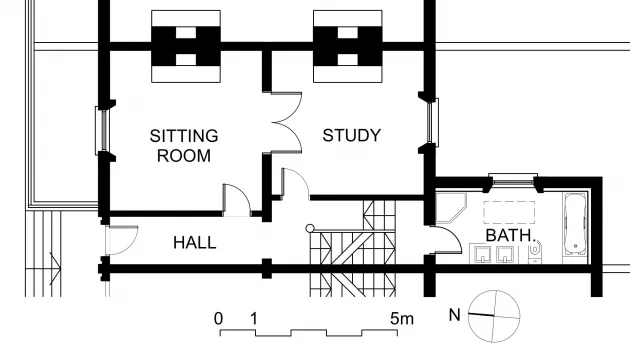
Address of building:
Lennox Street, Dublin 8
House type/form:
Two storey over basement mid-terrace with two storey return
Date of building:
c. 1837
Construction type:
Solid wall brick construction
Façade orientation:
North
Façade finish:
Flemish bond stock brick to front and rear
Façade condition:
Good (although brickwork has been repointed with cement)
Principal architectural features:
External: original entrance doorcase including segmental fanlight overhead, sash window frames and front metal railings on granite plinth. Internal: original shutter boxes, doors and plaster cornices, turned balustrade of staircase. Cast-iron fire guards and surrounds may be original
Protection status:
Protected Structure. On the Dublin City Council Record of Protected Structures.
NIAH:
N/A
Map ref:
3263/25
