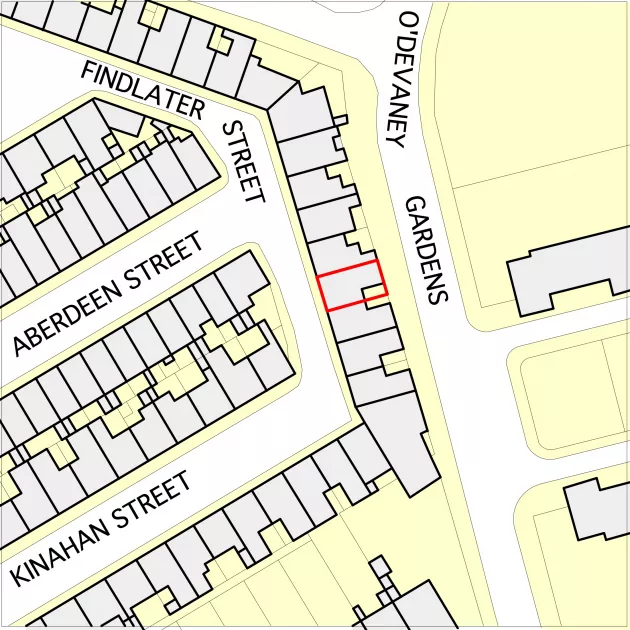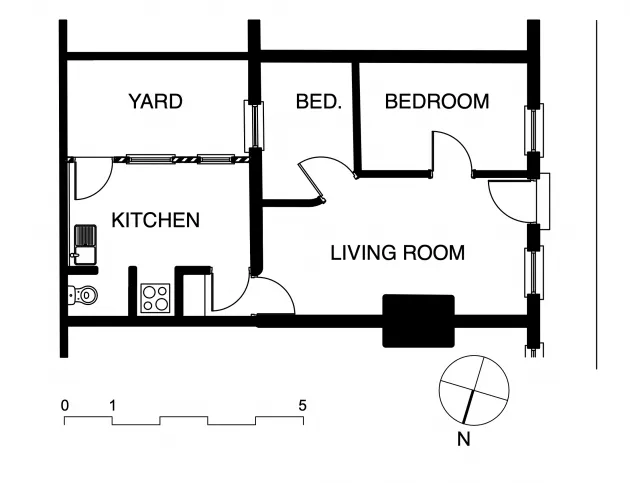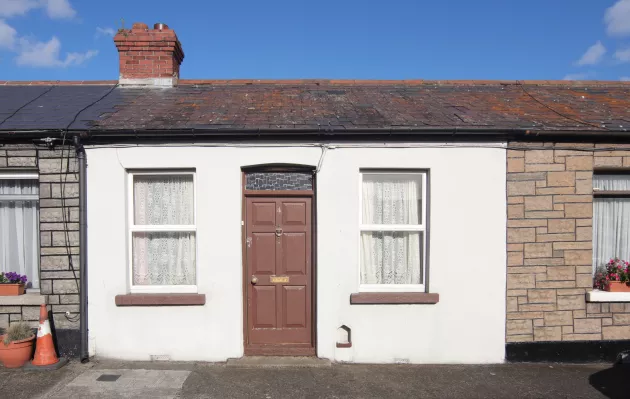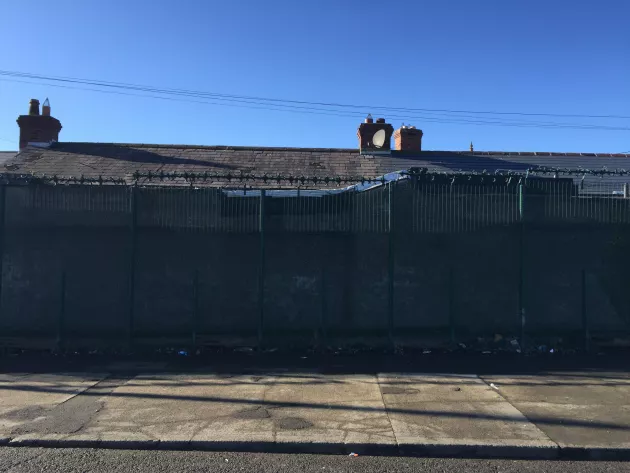Case study: Findlater Street, Infirmary Road (Mid-terrace single-storey house, 1886)
Case study: Findlater Street, Infirmary Road (Mid-terrace single-storey house, 1886)


Address of building:
Findlater Street, Dublin 7
House type/form:
Single-storey, three-bay, mid-terrace cottage
Date of building:
1886, extended early 1960s
Construction type:
Pebble-based mass concrete
Façade orientation:
West-south-west
Façade finish:
Painted render
Façade condition:
Good
Principal architectural features:
Camber arched openings, render details at door, boot scraper, sash window frames, high ceiling
Protection status:
Not a protected structure / Z2 zoned in Dublin City Council Development Plan 2016-2022
NIAH reference:
N/A
Map ref:
3263/02, 3263/03

