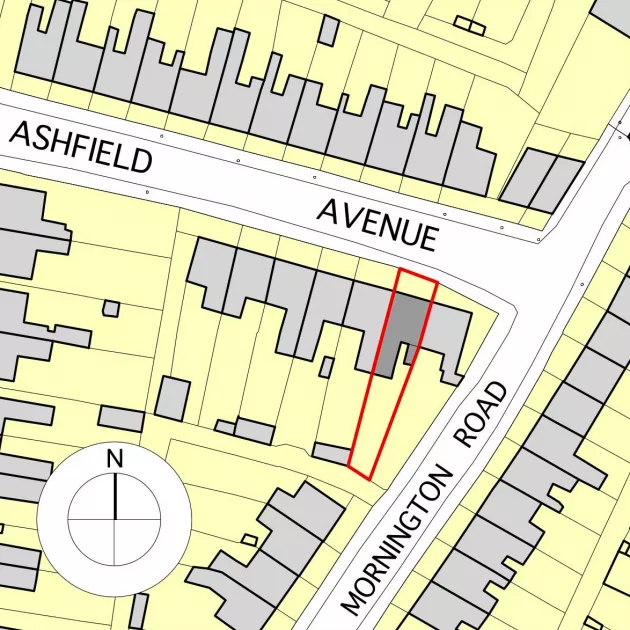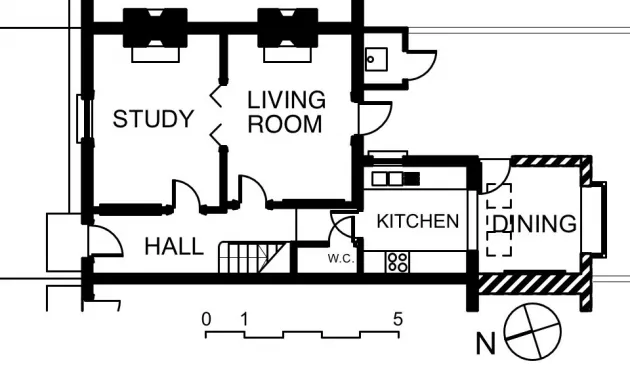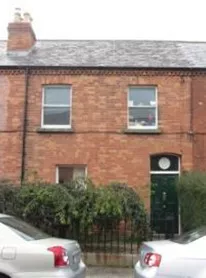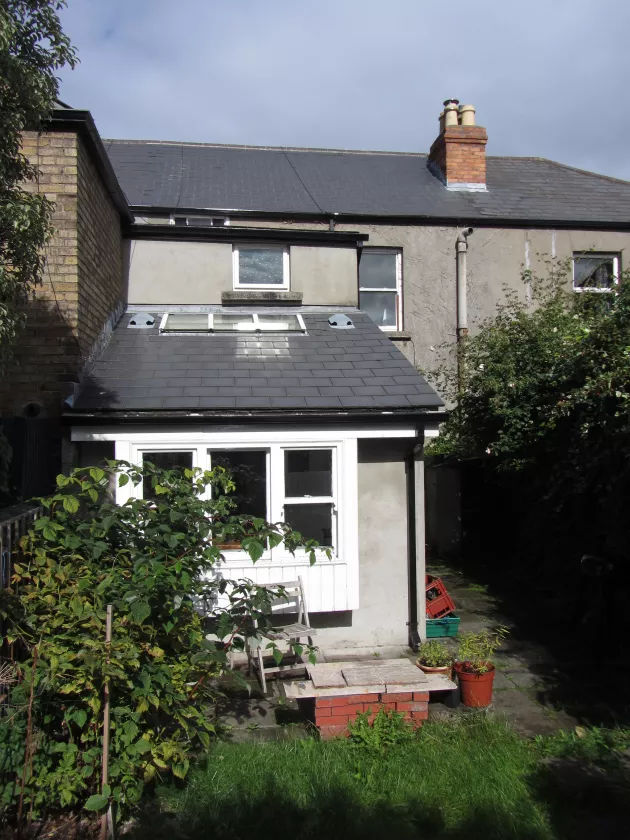Case study: Ashfield Avenue, Ranelagh (Mid-terrace two-storey house, 1900)
Case study: Ashfield Avenue, Ranelagh (Mid-terrace two-storey house, 1900)


Address of building:
Ashfield Avenue, Ranelagh, Dublin 6.
House type/form:
Two-storey, mid-terrace with one-storey return
Date of building:
1895-1905
Construction type:
Solid brick to front, rendered masonry to rear
Façade orientation:
North-northeast
Façade finish:
Flemish bond machine-made redbrick to façade, cement render to rear
Façade condition:
Some spalling to brick facing. Wig pointing was replaced with cement jointing in the past: at least partial repointing needed
Principal architectural features:
Decorative brickwork at eaves, glazed paving tiles of entrance path, front metal railings on granite plinth, turned balustrade of staircase
Protection status:
Not a protected structure / Z2 zoned in Dublin City Council Development Plan 2016-2022
NIAH reference:
N/A
Map ref:
3329/01

