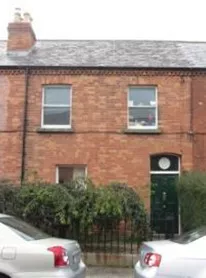Heritage
Heritage
Historical background
Ashfield Avenue was developed in around 1895, filling in the last piece of Toole’s Nurseries after the earlier development of Ashfield Road which was likely aligned through an existing laneway to the west of the nurseries. The street was built directly behind part of the old village of Cullenswood.
The road which is composed of two opposing terraces at first appears to be homogenous and have been developed at once. However, the somewhat haphazard house numbering, the position of chimney stacks and mortar joint heights all point to either development at several stages, or development to broadly the same design by different builders. It appears to have been the last road in this portion of the urban village connecting Ashfield and Mornington Roads.
Ashfield Avenue was built approximately 10 years later than the DADC-developed Findlater Street. DADC is the Dublin Artisans’ Dwellings Company which developed housing in the late 1800s; more information can be found in their archive documents which are held in the Irish Architectural Archive. The DADC development had a coherent masterplan, sophisticated architectural expression and two house types, while this area of Ranelagh grew more organically with many small piecemeal developments and greater variety in house design. Nevertheless, both feature an urban plan of multiple rows of streets made of long lines of terraced houses with little use of green spaces or variety in positioning. These innovations in urban planning would come after the First World War, as represented here by the middle-class Belton Estate (see Belton Park Villas case study) and the working-class settlement of Cabra West (see Dingle Road case study).

Statement of heritage value of the existing house
The house is typical of many Victorian dwellings in the inner suburbs of Dublin city. It is not a Protected Structure but is located within a Residential Conservation Area and is part of a terrace of similar houses of modest design that are of local interest and important to the Victorian architectural streetscape character of the area.
The room proportions and original plan form of the house are relatively unchanged from its original construction date. There have been some modifications to the return section with the addition of a small extension. The house has been maintained in good condition with original interior features retained. The house is of architectural and artistic interest.