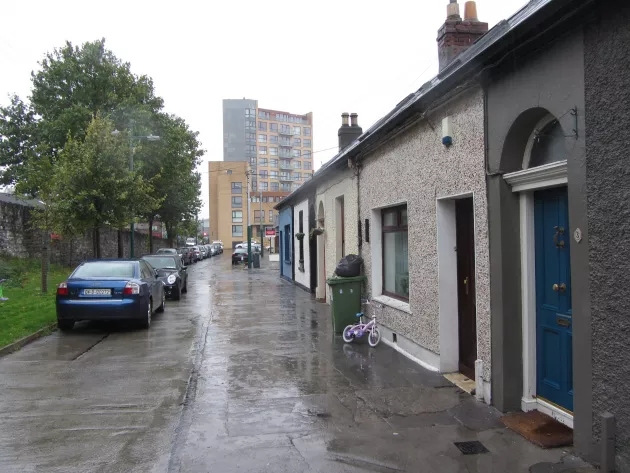Building description
Building description
Composition
The case study house is a terraced, split-level dash rendered house built c.1864. It is single-storey to the road frontage with two-storeys to the rear at a half level lower as is common in many of the houses in the area. Window openings are rectangular with a timber, one-over-one sash window to the front elevation and contemporary Scandinavian-style timber windows to the rear. The original four-panelled front door is retained, and this is framed by a simple surround and frieze with a plain semi-circular fanlight over. The front and rear elevations are cement dash rendered onto solid walls with a smooth render plinth and door surround to the front elevation. Cills are granite.
The double-pitch roof has a central valley and is finished with contemporary fibre-cement slate. It appears that the original chimney stack and decorative clay chimneypots are retained.
Interior
The entrance stair hall gives access to the front sitting room at the same level. A timber stairs provides access to the rear of the house with a bathroom and kitchen a half-level below and two bedrooms a half-level above entrance level.
Plain-run cornices feature to the entrance hall and front living room, the cornice and flat plasterwork to the front room are original. Much of the joinery has been retained. There is an original picture rail in the front room, while the sash window with moulded architrave surround, the skirting and the timber floors are modern. The stairs features the original hardwood handrails, painted turned balusters, newel posts and skirting. The floorboards on the upper floor are original. The upper floor door architraves are original with modern timber tongue-and-groove doors.
Interior as built
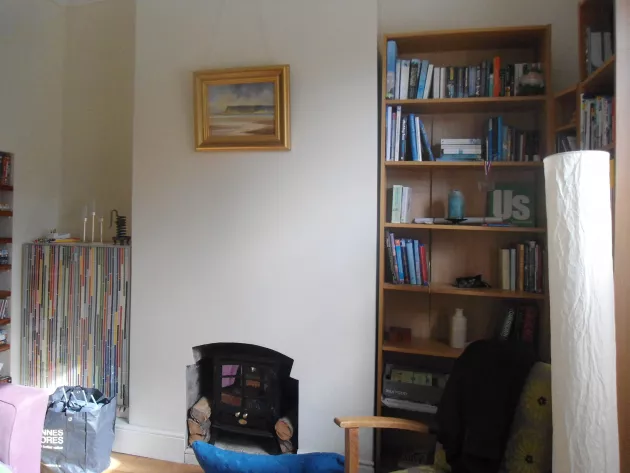
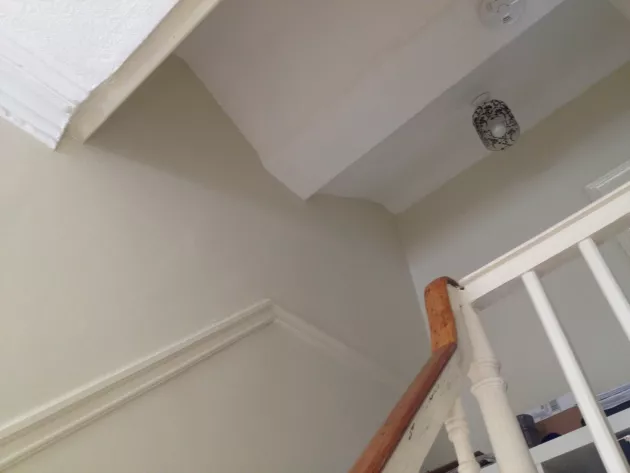
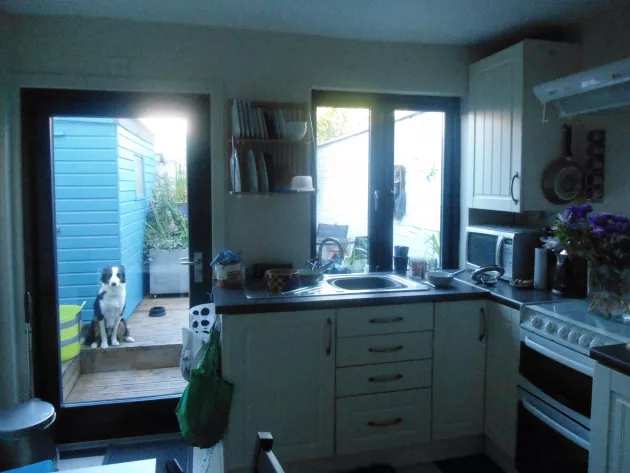
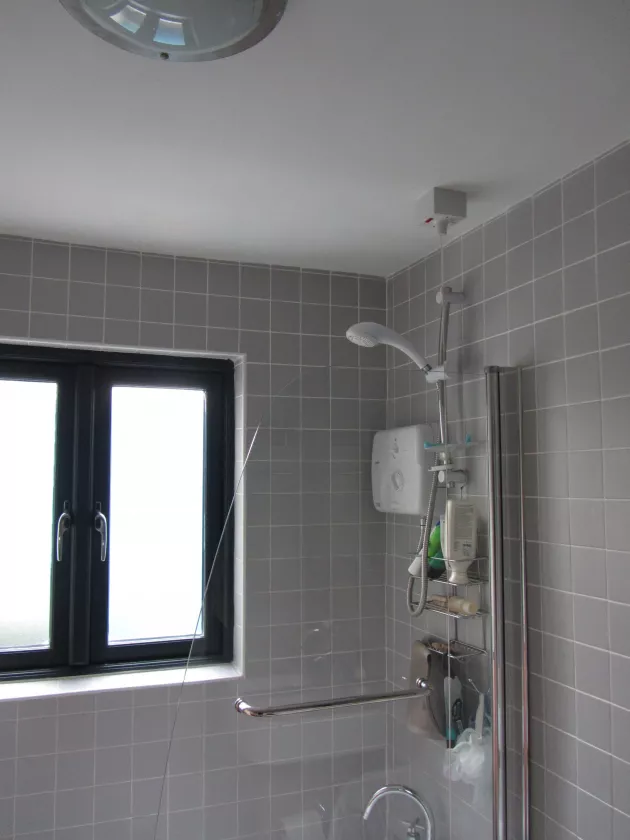
Changes since construction, existing condition
|
Item |
Description & comment |
Heritage Impact |
|---|---|---|
|
Physical impact of creating multiple occupancy |
There was likely already a garden-level entrance in place. Instead of removing the internal stairs to the basement, the previous owners had installed a door at the head of the basement stairs. |
Low |
|
Services and moisture impact of creating multiple occupancy |
Sub-division duplicated the number of boilers, cylinders, central heating systems, water supply, kitchens etc. In short, significant complexity was added to the dwelling’s plumbing and pipework bringing greater maintenance onus and potential failures |
Low - moderate |
|
Attic and joists |
At some stage, possibly during the First or Second Oil Crises, the ceilings of the top floor were lowered, resulting in two sets of joists. The original running cornice is still in place. The layers of joisting complicates the insulating of the attic |
Low - moderate
|
|
Rear timber frame extension |
In building this a portion of the rear wall of the house was removed. The extension, which is unapologetically of its time, shades the basement level below. It may be regarded as historic in its own right (being possibly 30 years old) and has charm. |
Moderate |
|
Rear door |
A Scandinavian pine door (10 to 20 years in place) is arguably the leakiest window or door in the building. |
Low |
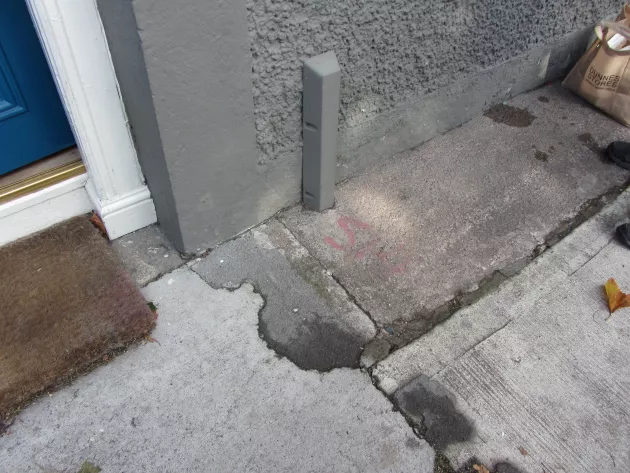
One of the most significant challenges presented by this dwelling is the rising damp evident in the lower half of the front wall and the central wall (dividing living room and kitchen) when viewed on the lower kitchen side. There may be several causes for this. Contrary to common belief, the lack of a damp-proof course does not in itself lead to rising damp – local water management is generally the main issue. The assessors consider (a) the height of the road in relation to the suspended ground floor and sub-floor within, and (b) the poor road drainage, key issues causing or exacerbating the rising damp. The image of the moisture reading taken at the wall shows that even at 1.64m above finished floor level, a very high level of moisture content is evident (characteristic of rising damp, the moisture content falls dramatically above this).
Floor levels of most dwellings are usually much higher than 100 to 150mm above road level. Footpaths usually isolate surface water on the road from the house both horizontally and vertically, but the road and footpath on this side of Irvine Terrace have been raise to be at the same level. While the continuous kerb on the opposite side of the road prevents water draining to the grassy verge, the central dishing of the road appears to have become shallower and even blocked by roadworks over time. The kerb and road are moisture-tight modern concrete but the rendered solid wall of the house are made of hand-made bricks lime mortar and lime render (repainted presumably many times with modern gloss paints). Multiple coats of such paints can trap moisture within a traditionally built solid wall. A final vulnerability is that the sub-floor below the suspended floor is below road level. If water soaks into the rising wall, moisture can transfer through the masonry by capillary action: the cold air of the inadequately ventilated suspended floor void is unlikely to be able to counteract the level of moisture being delivered. There is additional vulnerabilities in that the rear floor at lower level is a solid floor.
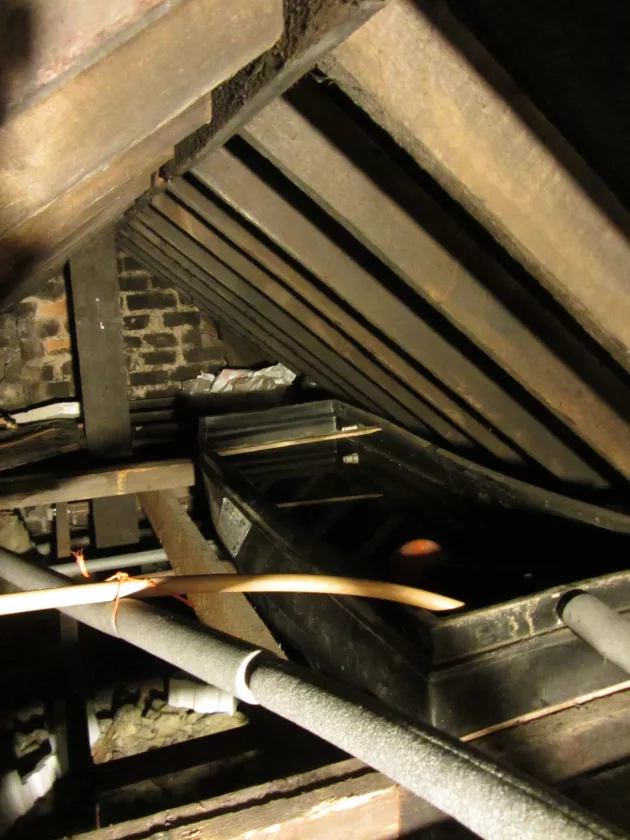
Context
The house is part of a terrace of six similar houses that front directly to the cul-de-sac without a front garden area or defined footpath. Similar type houses feature throughout the area. The house is in a small enclave bounded two larger through roads and the railway line. There are a number of historic house types present in the enclave, all with rendered façades. The one-to-two storey houses of this terrace form an L-shape development. The case study house is on the shorter northeast range which is a cul-de-sac facing the grass embankment and the rubble-faced retaining wall of a larger road, as it rises to bridge over now-disused rail tracks.
The ongoing Docklands development, the nearby commuter station and apartment buildings bring this traditional dockers settlement closer to the rest of the city.
