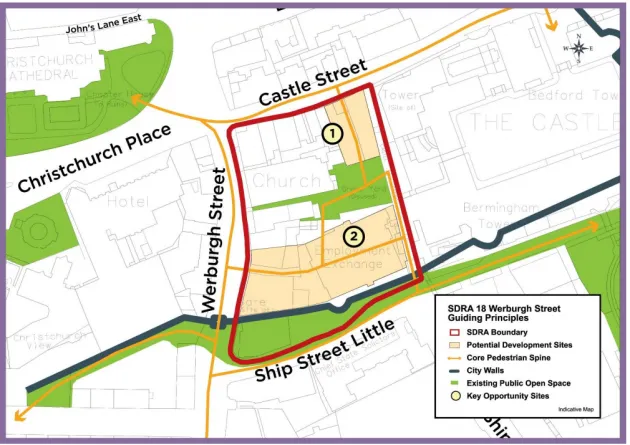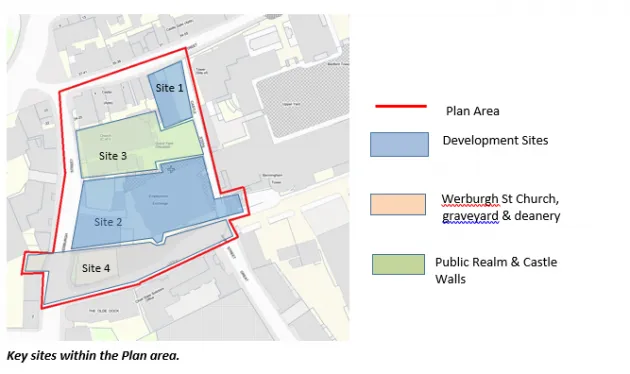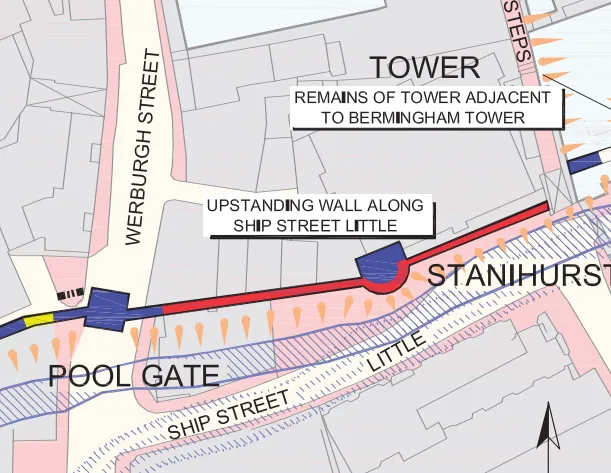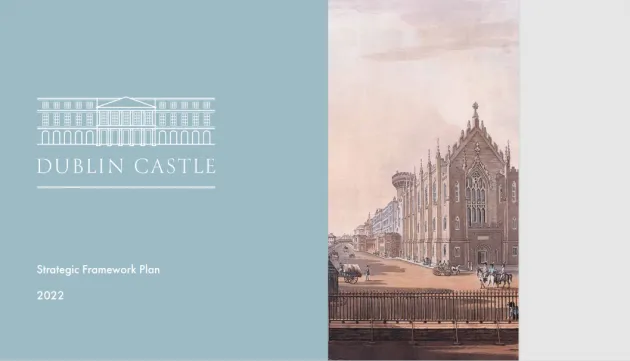Werburgh Masterplan
Dublin City Development Plan 2022-2028, SDRA 17
The Dublin City Development Plan 2022-2028 designates the city block between Castle Street, Werburgh Street, Ship Street Little and the Castle Steps as a Strategic Development and Regeneration Area (SDRA). This designation acknowledges the historical importance of this area and its potential for regeneration and (re)development. The guiding principles set out in the Development Plan promotes the sensitive redevelopment of underutilised sites, the delivery of a new key public space and a new high walkway along the City Walls (a national monument).
Link to Dublin City Development Plan, SDRA 17 – Werburgh Street Final 1-13 SDRAs.pdf

Werburgh SDRA Masterplan
Dublin City Council (DCC) and the Office of Public Works (OPW) have appointed a multi-disciplinary design team led by Shaffrey architects to prepare a Masterplan for the Werburgh SDRA lands.
Located within the south-eastern corner of the Viking settlement, the lands here have been continuously occupied since the tenth century AD. This underutilised part of the city core is identified as of major archaeological and historical significance in the Dublin City Development Plan 2022-28.
The Masterplan will examine how the block works in the wider city, explore connecting routes, including the creation of a high level walkway along the city wall, and unlock the potential for sensitive redevelopment that respects and enhances the site’s unique heritage.
Dublin City Council recently acquired sites to the north and south of the city wall. The Masterplan will propose sensitively designed new buildings fronting onto Werburgh Street and how to conserve and present the city wall in a new public open space at Ship Street Little.
The proposals for a new public space on Ship Street Little will be brought forward for public consultation and planning in 2025

Stage 1 of the Masterplan
The first stage of the Masterplan is completed providing a detailed site analysis and policy context and setting out the opportunities and challenges presented within the Masterplan area. See below “Werburgh SDRA Masterplan, Stage 1 Step 1 Report”.
As part of the early analysis targeted investigative archaeological and engineering trial pits and bore holes were carried out in the first half of 2025. The results of this work will be available here shortly. This work were carried out under Archaeological Licence and Ministerial consent, see below link for the Archaeological Report prepared for these investigative works.
Archaeological Report, Stage 1, Step 1.
The City Wall
An 83 metre section of the old city wall runs along Ship Street Little between Werburgh Street and the western gate of Dublin Castle. Dating from the twelfth century, this wall stands four metres high at its western end. The eastern part nearest to the Castle has been substantially refaced. Later interventions elsewhere reflect its use as a garden wall or as a bookend to later buildings taking it to a height of seven metres.
The city walls originally crossed Werburgh Street. This was once the location of the Pool Gate, which controlled access into the medieval city. A stretch of the medieval wall also survives underground on the west side of Werburgh Street. It connects to a medieval tower (Genevel’s Tower) which is buried beneath a site off Ross Road.
The Materplan will examine how to conserve and present the city wall in the public realm and create a visual east-west link across Werburgh Street.

Other Information sources available:
Dublin Castle Strategic Framework Plan, 2022
The OPW’s Strategic Framework Plan for Dublin Castle examines opportunities for the growth and enhancement of the existing facilities. The Plan aims to make the castle grounds more pedestrian and visitor friendly. It suggests new routes through the grounds, providing opportunities to improve access to the Castle walls, part of the City walls circuit. The Plan identifies space in the castle core to provide additional operations space and opportunities to create a new public cultural facility.
Available at https://www.gov.ie/en/publication/ae5d0-dublin-castle-strategic-framework-plan/

Dublin City Walls and Defences Conservation Plan, 2004
The City Walls and Defences Conservation Plan was prepared as an action of the Dublin City Heritage Plan. It provides an understanding of the walls and defences, one of the city's most important, but poorly preserved and presented, historic civic monuments. The plan addresses the preservation, conservation, and presentation of the above ground and below ground remains of the walls
Available at: Dublin_City_Walls_Defences_Conservation_Plan.pdf