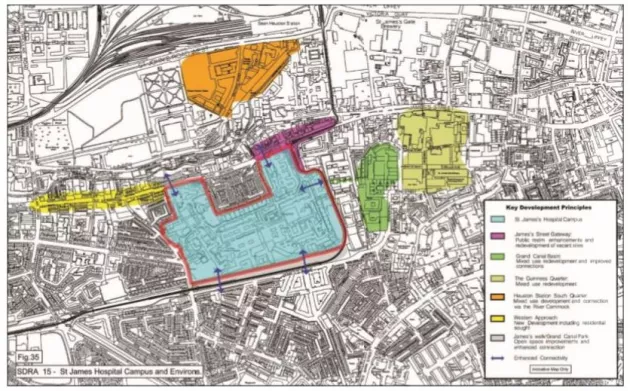15.1.1.18 SDRA 15 St James’s Hospital Campus and Environs
15.1.1.18 SDRA 15 St James’s Hospital Campus and Environs
The St James’s Hospital Campus, located to the west of Dublin city centre, occupies a site extending to 18.8 hectares. The site, which has been a focus for healthcare for several hundred years, is now poised for unprecedented investment and development that also presents opportunities for a wider regeneration of the surrounding area.
MISA (Mercer’s Institute for Successful Aging) is already under construction and a new national paediatric hospital and research lab building are proposed on the site, which subject to planning approval will bring the number of people working on the campus to 7,000. In the longer term, it is the intention of the health service executive that the St James’s Hospital campus will provide a hub for adult, maternity and children’s acute services tri-located in an academic teaching and research environment.
The development of the hospital will bring with it a demand for local employment and affordable accommodation, in particular for healthcare workers including students and nurses, alongside a demand for amenities including shops, cafés, restaurants, sports facilities, schools etc. The hospital will also act as a catalyst for knowledge and healthcare industries, for start-ups, ICT etc., which together and with the right framework have the potential to create a health and innovation hub.
The vision to develop St James’s Hospital and its environs as a health and innovation hub, is underpinned by four key objectives/ guiding principles:
1. Making connections: To improve connections between key institutions, city assets and transport interchanges, both in physical and non-physical terms. This includes creating a more accessible and permeable hospital campus.
2. A sense of place: To respond to the history and culture, and take inspiration from the dynamic nature of the organisations and communities it is home to, in order to reinforce and strengthen the sense of place and identity.
3. Innovation and knowledge: To attract health- and knowledgerelated industries to locate within the area, including bio and life sciences, healthcare, creative and digital industries, and medical supplies. In time, to establish a national and international reputation within these key knowledge sectors.
4. Local synergies: To promote investment in the local area to provide new affordable homes and amenities for staff and a training centre for healthcare workers. The strategy will be developed through collaboration with the local community and based on the principle that a healthy and prosperous community is good for the long-term success of the institutions that are located within it.
A number of site-specific objectives have been identified to help deliver this overall vision (see map):

1. James’s Street gateway: To carry out public realm improvements and promote the development of medical research and development functions and the use of vacant sites on James’s Street at the northern entrance to the hospital.
2. Grand Canal Basin: To facilitate mixed-use development of the Grand Canal Basin and adjacent sites. This area can play a key role in accommodating a mix of healthcarerelated industries and residential accommodation and facilitate improved east-west connections towards the city centre. A new public space in the heart of this area will be sought (see also Liberties local area plan 2009 for more detail).
3. The Guinness quarter: To facilitate mixed-use development of parts of the former Guinness brewery to the south of James’s Street with existing buildings of quality retained and converted and a diverse mix of uses including retail, digital/media, office, leisure and residential uses. The older buildings may also be converted to hotel use, providing accommodation for visitors both to the Guinness Store House and to St James’s Hospital (see also Liberties local area plan).
4. Heuston South Quarter: To facilitate mixed-use development located at this strategic gateway to the city centre along St John’s Road West and adjacent to Heuston Station. A riverside walk along the river Camac can provide a strategic connection to the hospital campus via Bow Lane and Mount Brown.
5. Western approach: Facilitate development on Old Kilmainham Road, improving the quality and image of this main vehicular approach to the hospital. The provision of affordable homes for hospital staff will be encouraged, where feasible.
6. James’s Walk/Grand Canal Park: Public realm improvements will be sought/delivered to enhance this linear space which acts as a southern gateway to the hospital campus and an amenity for the local community.