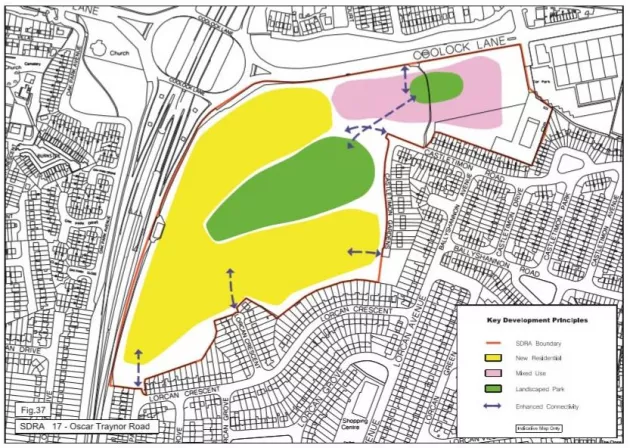15.1.1.20 SDRA 17 Oscar Traynor Road
15.1.1.20 SDRA 17 Oscar Traynor Road
The site at Oscar Traynor Road (total area 17.2 ha) is located to the south-east of the junction of Oscar Traynor Road and the M1 interchange. It is relatively flat and currently undeveloped. The overall vision for this site is the creation of a new residential quarter supported by neighbourhood facilities and parks, creating an attractive tree lined setting, and which integrates and complements the surrounding residential area.
The overall objectives for this site are as follows:
- The creation of a primarily residential quarter with a mixture of unit types and tenures to provide for much needed housing in the city in accordance with the core strategy and complemented with retail units serving a local need. The provision of retirement housing is particularly sought adjoining new local services. To support the increased provision of senior citizens homes on the Oscar Traynor site.
- Higher densities will be sought to the northern and western edges of the site with heights of 4 to 6 storeys being generally appropriate, scaling down to the east and south where the site adjoins existing 2-storey residential housing.
- Heights of up to 6 storeys will be considered in the north-west corner of the site as slender land-mark features.
- The provision of a high quality distinctive park(s) set within amongst tree-lined avenues and streets is required.
- High levels of permeability throughout the site integrating with existing residential streets to the east and south where feasible.
- The creation of a neighbourhood centre to Oscar Traynor Road with local retail provision and a possible hotel use, forming a distinctive place-making element and the main entrance to the overall site.
