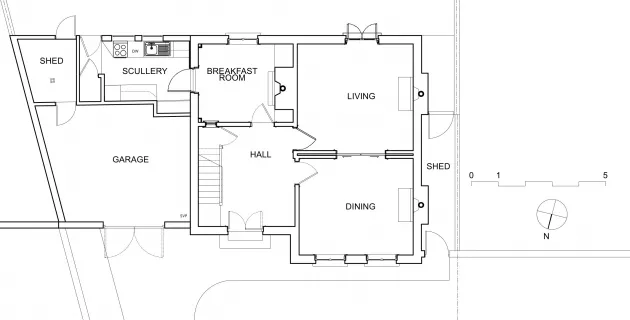Building description
Composition
(Prior to extension work)
This is a detached two-storey house with single-storey garage. The front façade is laid in stretcher bond red brick with a decorative render panel to a gable over a projecting bay and a rendered plinth to the base of the wall. Walls are of cavity construction with brick or block leaves. Rectangular window openings are framed by granite cills and rusticated granite window heads. The original casement windows had already been replaced with double glazed aluminium. The original double-leaf entrance door screen comprises of a fanlight over two door panels featuring a glazed light over a flat panel to each leaf. The original garage door was removed as part of the works. The rear elevation was rendered in cement dash render.
The roof is hipped over the main house with a slate finish and projecting painted timber clad eaves. There are two brick chimneys to the east gable and one to the rear slope which have a corbelled brick feature. The flat roof of the garage was covered in mineral felt.
The front garden is defined along the road frontage by steel railing and double gates with decorative scrolled panels which are fixed into a stone plinth.

Interior
The entrance hall featuring the original quarter landing stairs is located in the north-east quadrant of the main house. A small breakfast room was located to the rear of the stairhall with the two principal reception rooms located to the side which are interconnected with original concealed sliding doors. A scullery (off the breakfast room), garage and storage shed were contained in the single-storey element to the east of the main house.
At first-floor level, two main bedrooms were positioned over the reception rooms below with a third bedroom over the breakfast room. A compact bathroom and ensuite were located over the entrance hall.
Although the windows had been replaced, other interior features, including panelled doors, architraves and skirting boards, existed. The house had been water damaged in recent years and ceilings and cornices to both floors had been replaced with plasterboard and press moulded cornices.
Context
The house is part of a row of two-storey houses set back from the road with substantial front and rear gardens which form a distinct later part of Albany Road. This house is unique to the road in its detached form. There are a variety of house types on the road (including the case study house in semi-detached form) which are nevertheless similar in scale and share elevational features such as window proportions and granite lintels.
