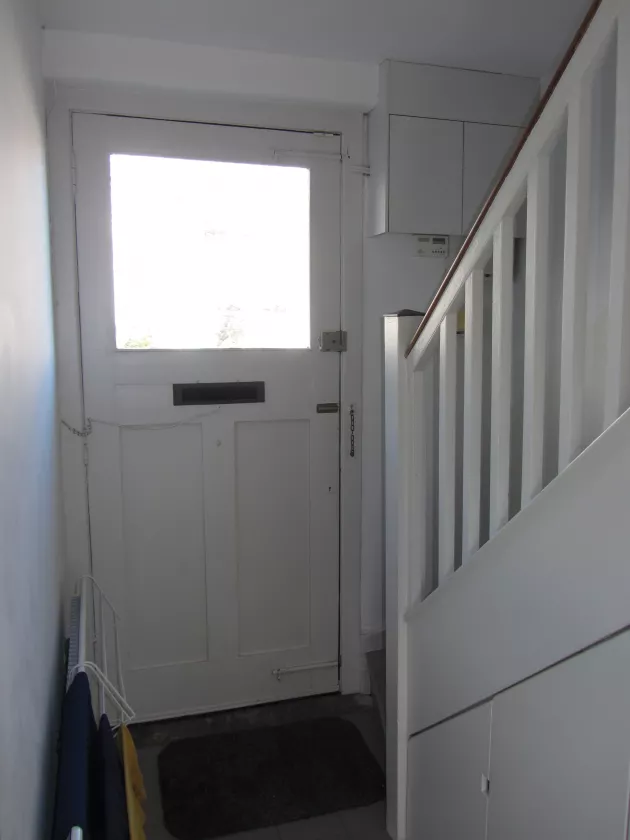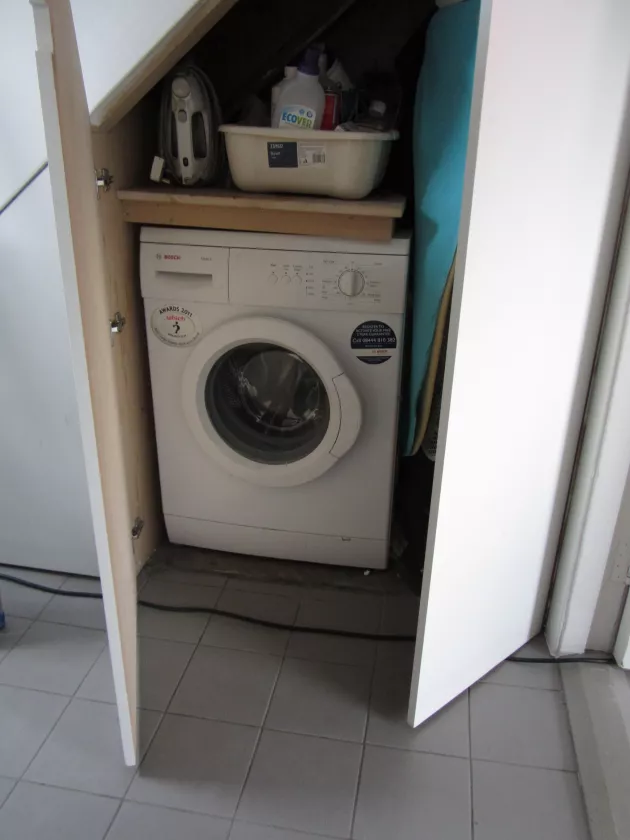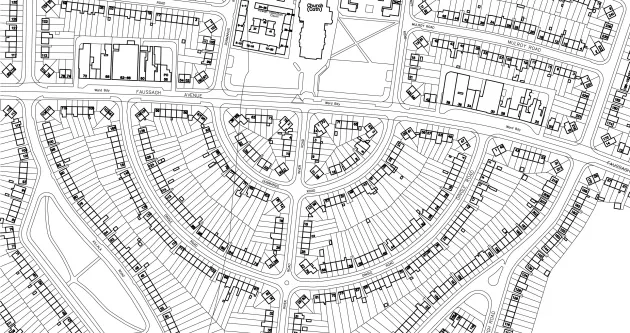Building description
Composition
The house is a two-storey, single-bay house with wet dash render façade onto mass concrete walls. Plain render is used for a high plinth, a wide horizontal string at first floor window cill level, narrow patent reveals framing the window opening and a wide Art Deco style stepped surround to the hall door under a cantilevered concrete porch canopy. The original hall door comprises a square fixed light over two flat panels and original ironmongery has been retained. Similar original door to rear elevation with fixed fanlight over. Original windows have been replaced with single-glazed, non-thermally broken aluminium windows on original concrete cills. All rendered elements are painted. The rear elevation is treated in a similar manner.
The simple A-framed roof is covered with the original profiled concrete tiles and features a plain cement rendered chimney paired with the adjoining house. The design of the concrete roof tiles alternates with each terrace. A mix of original cast-iron rainwater goods and modern downpipes and soil pipes feature front and back.
The front garden is enclosed by simple open steel railings and pedestrian gate. While rear gardens were divided with the same open steel fence as the front garden. Rear garden walls 2m high and 1.8m long (with foundations as deep as those of the house) were built to provide a measure of privacy to the rear of the house.
Interior as built
Internally, the house is 4.8m wide with an area of 60.8m2 over two floors. Ceiling heights are 2.45m high with a portion of the first-floor ceiling pitching down to front and back. The interior retains the original four room plan of the Cabra ‘parlour house-type’ with parlour and kitchen opening off a small entrance/stairhall, one large and one small bedroom and bathroom upstairs. The rear kitchen was originally divided into three spaces, the main room, a small lobby for the backdoor and a small externally ventilated larder. Upstairs, the principal bedroom with built-in storage runs the width of the front of the house and the rear is divided between a small bedroom and a bathroom (given the size restriction, it appears likely the toilet may originally have been in an outhouse). The parlour and front bedroom were provided with small fireplaces while the kitchen had a back boiler providing the houses’ main heat source.
Original architectural details, including internal doors, bullnose profile skirting boards, stairs and balustrade, are retained. Running concrete corbels that support the floor joists read as cornices to front and rear of ground floor. Many items were prefabricated such as the modest cast-iron fireplaces and the vented fixed light of the original larder.
The house was planned to minimise circulation space while providing maximum utility. This was done upstairs by creating a non-orthogonal landing (the geometry created by door widths and locations; downstairs, the hall doorset is wider than the ground floor passage of the hall (a useful feature for a mid-terrace house) which is enabled by the stair’s bottom steps angling back (see floor plan). There is only 70mm from the door swing to the bottom tread. Even finer space saving is provided by adjoining doors sharing architraves and the hall door’s frame being cast into the external wall. Finally, the fixed light of the door illuminates the narrow hallway, while the front ground floor window is slightly wider than the bedroom window above it reflecting both the greater importance of the parlour but also the greater likelihood of over-shading from other houses.

Changes since construction, existing condition
The current homeowners had specifically sought out a house as near as possible to original condition as they felt most modern interventions took from the quality of the original. They purchased the house in 2006 and completed a first phase of works in 2007. The list below includes earlier works as well as theirs.
|
Item |
Description & comment |
Heritage Impact |
|---|---|---|
|
Metal pivot windows |
Replaced with un-thermally broken aluminium windows, possibly in the 1980s. The original windows were arguably the finest feature of the dwelling. |
High
|
|
Hall door |
Hall door is a modern 6-panel door |
High Like the windows the original door was a significant architectural feature of a modest design |
|
Extension |
Jerry-built extension built in early 1960s incorporated the cold store and privy. |
High The impact is high because the original building fabric suffered as a direct consequence of substandard works |
|
Mantlepiece |
The original mantlepiece was replaced by a smaller, mid-century glazed tiled concrete surround. Heating was otherwise provided by mobile electric heaters. |
High The original mantelpiece and hearth were the key features of the original fitout. The mantlepiece was scaled to the height of the room and is a significant loss. Consider reinstatement. |
|
Energy saving measures |
Livingroom ceiling was lowered to reduce the volume of air to be heated. Expanded polystyrene ceiling tiles were fixed to all ceiling of original house to improve thermal comfort |
Low
These ceiling tiles are removable. Original ceiling was left in place, albeit unmaintained, above lower in Livingroom.
|
|
Power & plumbing |
The house was wired in the early 20th century. It has been partially replumbed. The original lead pipe supplying water is in place. |
Low
|
Additional comments
Interestingly, the current windows (likely dating to the early 1980s) are quite airtight and predate the current, near-ubiquitous, use of expanding foam as a seal at window-wall junctions. For more information, see section on Fitting new windows well into existing window opes [link to follow].
There are a range of conditions that can affect thermal and moisture performance in small houses: poorly-sealed windows, washing machines in small spaces without moisture extraction, uninsulated primary pipe network and gaps in attic hatch seals. For more information, see section on Moisture risk [link to follow].

Context
The house is part of an eight-house terrace of ‘parlour houses’: the terrace facing it is a six-house terrace of ‘kitchen houses’. In their original design, the hall door of parlour houses open onto a corridor with a balustraded stairs rising to one side. Upstairs are a small bathroom and large and small double bedroom. It appears kitchen houses were designed for larger families: their hall door opens onto a small wind lobby with a door to one side and the stairs rising straight ahead. The door gives access to a living room (larger than the parlour) with a door to the kitchen beyond. On either side of the kitchen is a small room, a toilet to one side and larder/store to the other. Upstairs are two double bedrooms and a box room/nursery.
This terrace relationship of six facing eight is extended on an urban scale to form one of the long semi-circular roads characteristic of the area. As can be seen in the image showing Cabra at a large and medium scale, the radius from which Dingle Road and the shorter semi-circular Dunmanus Road are set out is the front gate to the Italianate-styled Church of the Most Precious Blood on Faussagh Avenue. A public house flanked by shops face the two ends of Dingle Road at the junction with Faussagh Avenue to either side of the church.

At a more local scale, paired gabled bay houses punctuate the six-housed terraces at key points along the road, while end-of-terrace houses step forward periodically to punctuate the eight-housed terraces. Four pairs of semi-detached houses create a diamond formation at the junction of Inver Road with Dingle Road. The porch canopies provide a pleasing rhythm viewed down the road with paired but separate canopies of the parlour houses facing the double-porch canopies of the ‘Kitchen Houses’ opposite. Roof tiles change from terrace to terrace; originally the glazing pattern of the hall door’s fixed light varied.
Short gardens with simple open steel railings fixed to low concrete plinths distinguish private and public space, though many gardens have been paved over and their railings replaced with out-sized gateposts, masonry walls and large gates and to accommodate cars or low-maintenance yards.
