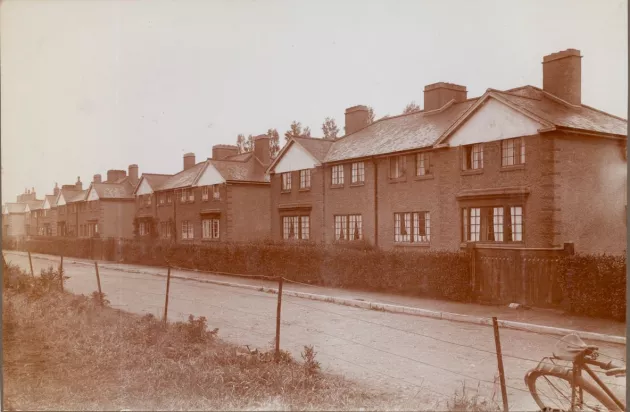Heritage
Heritage
Historical background
The Ordnance Survey of Ireland’s Historic 25” map (surveyed 1897–1913) of Merrion townland shows clearly the location of the large, well-finished brick-faced houses lining the roads of Park Avenue, Ailesbury Road, Ailesbury Park and Sidney Parade Avenue east and west of the railway line. These predominantly semi-detached houses appear to have been developed as a series of small developments in the late Victorian and Edwardian periods for upper middle-class commuters using Sydney Parade station. The gaps the map shows in the building line of Sydney Parade Avenue (east of the railway line), Ailesbury Park and Road (west of the line) were filled-in during the 1920s. The map shows villas or fields behind the main roads. The future site of Ailesbury Gardens is part of a field bordering the railway line while St. Alban’s Park, a relatively homogenous estate built in the 30s, is a collection of fields including a large drained lake. The future site of Merlyn Park, another 1920 estate, is the eastern and northern stretches of the large garden of Ailesbury House (now the Spanish Embassy). Although there are some detached houses, it is clear visiting Merrion today that the typology of two storey semi-detached house is ubiquitous. Near Ailesbury Gardens only Ailesbury Mews, developed to the south in the 1980s, departs from the typology with smaller townhouses in an open landscaped setting.
The Ailesbury Gardens houses were designed by the practice Donnelly, Moore, Keeffe and Robinson established at the American Chambers in Lower O’Connell Street after returning from service in the Great War (Robinson and Keeffe went onto set up what later became Robinson Keeffe and Devane in 1925). The houses were built by G+T Crampton. The current owners (the third owners of the house) were paying ~£3.00 ground rent to Fitzwilliam Estate in the early 1970s until they were able to buy it out.

While these semi-detached houses are considered large today and were considered ‘substantially built and well finished’ when constructed (see image of the advertisement launching the sale of the houses), they would have been considered more modest than the larger redbrick houses that define the character of the area. It could be said that each evolution of the semi-detached house in Dublin was smaller and built in ever greater numbers than the period before. This is illustrated from the first appearance of the typology on Pembroke Road in the 1830s, built on a grand scale with three storeys over basement cloaked in the formal language of urban Georgian, to the large two-storey bayed and gabled houses built in Merrion in the Edwardian era, to the simpler massing and smaller size of the housing built there in the 1920s. By the 1960s, the semi-detached typology had become the dominant typology of all suburban housing in Ireland, both private and social housing; it is only in recent years that Irish suburban housing typologies have begun to diversify again.
Statement of heritage value of the existing house
The house forms one of a group of ten similar semi-detached houses from the same period that form the main frontage to Ailesbury Gardens unified by hedgerow boundary treatment. It is an interesting example of the diversity of inter-war suburban house types that developed during this period. Significantly, the house retains its original external finishes including steel windows. The house is not protected or located in a conservation zoned area. The house is of architectural interest.