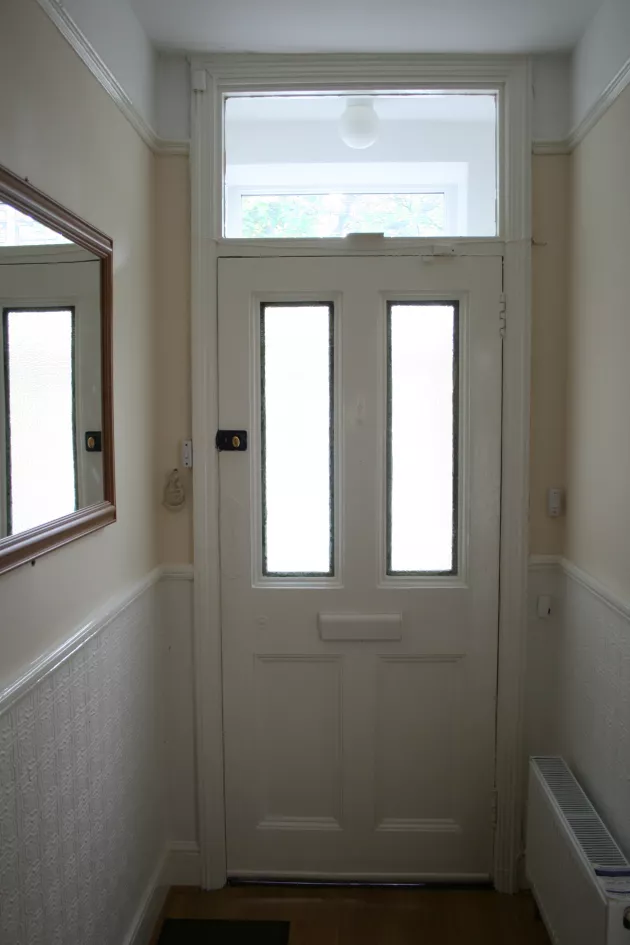Building description
Composition
The case study house on Griffith Avenue, Dublin 9, is a semi-detached, three-bay, two-storey house built c. 1930. The ground floor façade is laid in red brick in stretcher bond with a painted cement wet dash render first floor and smooth painted render quoins. There is an attractive two-storey three-sided canted bay window with a tiled wall panel between the windows. The original half-glazed/half-flat panelled entrance door and screen is retained but the original recessed porch has been enclosed with a glazed door. Windows have been replaced with uPVC type, to openings featuring patent cement reveals and concrete cills. There is a simple cement moulded cornice over the ground floor façade openings.
To the rear of the house is a kitchen and sunroom extension dating from c. 1970. The side and rear elevations of the original house, as well as the extension, are plain cement rendered. The roof is slated and hipped over the main house and flat over the kitchen extension. There are two chimneys, one in the rear roof slope on the party wall and the other positioned at eaves level to the gable wall. The chimneys have substantial projecting block cornices.
The house features an integrated garage, which was converted into a study as part of the works. Houses of this era were probably some of the earliest in Dublin to feature integrated garages, in the early days of private motoring.
The front garden boundary is defined by the rendered rectangular piers and original steel railings which feature a diagonal cross motif.
Interior
The entrance hall is located centrally in the plan with a dog-leg stairs turned at right angle to the hall. The hall gives access to the ground floor accommodation on both sides with the extension accessed off the rear sitting room.
Simple interior joinery features - skirtings, picture & dado rails - are retained internally.

Context
The house is one of four identical semi-detached houses that form part of a diversity of house types that form the frontage of Griffith Avenue. The diversity of house types is unified by double rows of chestnut trees and wide footpaths to both sides.
