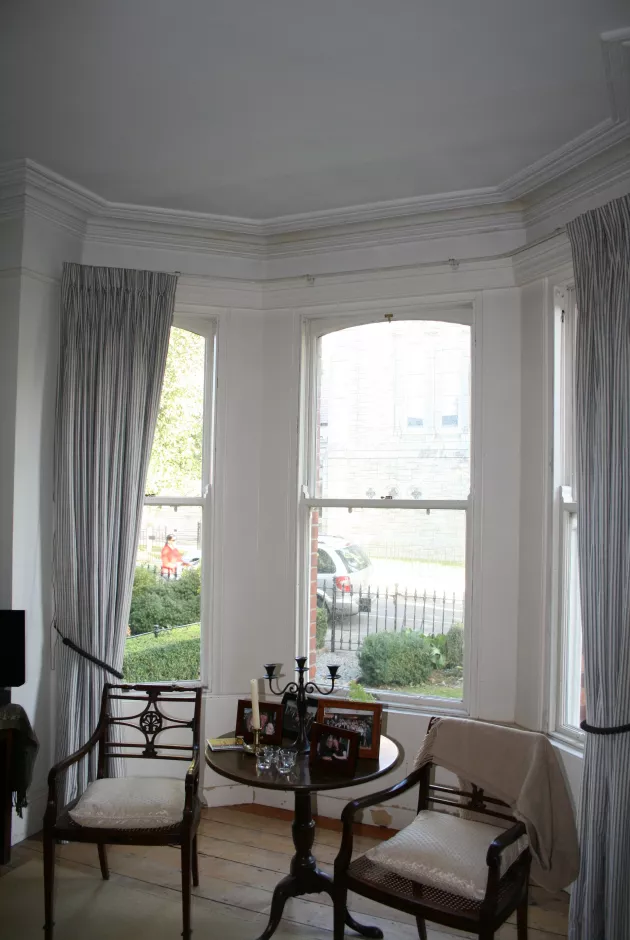Building description
Composition
This Albany Road case study is a semi-detached, two-bay two-storey redbrick house, built c. 1890, with a two-storey return paired with the neighbouring house. It features a single-storey three-sided canted bay window and a two-storey return to rear. Window openings are camber-arched with exposed brick reveals, granite cills, and timber sash windows throughout. There is a camber-arched recessed entrance porch with tripartite glazed timber doorcase and flat panelled timber door leaf. The façade and rear return is laid in red brick laid in Flemish bond re-pointed with cement. A rendered plinth base and yellow brick course define the ground level of the front elevation.
There is a decorative dental brick eaves detail and a moulded brick course to the bay window and over the porch opening. The plain side gable elevation is lime rendered with a decorative brick chimneystack at the apex of the gable. The double-pitch roof has a central valley and a lean-to roof over the return to the rear which is set at a lower level and adjoins the neighbouring return.
A front garden is enclosed by wrought-iron railings on a plinth wall. There is a pedestrian gate which is twinned with the neighbouring house.
Interior
The entrance hall is axial to the stairhall to the rear and gives access to single-bay front and rear room. There is a long east-facing return containing kitchen and dining room to the rear. At first floor level, the principal two-bay bedroom is located to the front with a second single-bay bedroom to the rear of the main house. There are two smaller bedrooms and a bathroom in the return accessed from landing level.
The interior is largely intact. Original sash windows feature throughout which generally have a simple splayed weights box and rectangular window surround and architrave. Original 19th-century cylinder glass featured in a number of windows prior to the current phase of works. There is one shutter box to the rear study only. Original flat panelled doors and architraves are generally retained throughout. Original skirting boards, picture rails, plain running mould cornices and ceiling roses are present in the principal room.

Context
The house is part of a row of two- and three-bay two-storey brick houses set back from the road with substantial front gardens which form a distinct part of Albany Road. Similar houses are found throughout Victorian Dublin.
