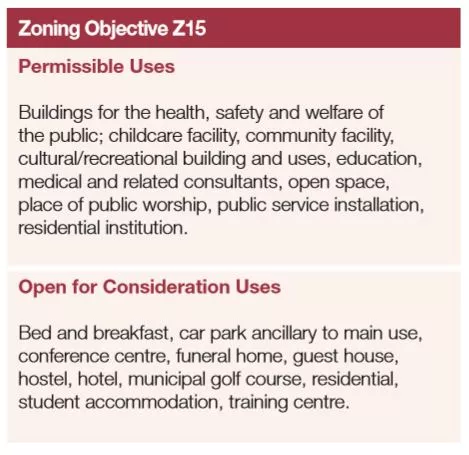14.8.14 Institutional and Community – Zone Z15
14.8.14 Institutional and Community – Zone Z15
Land-Use Zoning Objective Z15:
To protect and provide for institutional and community uses.
These generally large blocks of land, consisting of buildings and associated open spaces, are located mainly in the suburbs. The present uses on the lands generally include communityrelated development including schools, colleges, residential institutions and healthcare institutions, such as hospitals. Institutional and community lands display a variety of characteristics ranging from institutions in open grounds to longestablished complexes of buildings. They often provide ancillary and incidental activities for the local community such as use of part of the site for recreational purposes or the use of rooms for local meetings.
These lands play an important role in the achievement of a more compact city in that they contribute to the creation of vibrant neighbourhoods and a sustainable wellconnected city through the provision of such infrastructure as schools, hospitals and open space. The city also includes nationally important institutions, such as hospitals and educational facilities, which as stated in Section 14.1 – Zoning principles, is Council policy to cooperate with, in order to promote the strategic long-term needs of the city and the country.
With any development proposal on these lands, consideration should be given to their potential to contribute to the development of a strategic green network (see also Chapter 10 – Green Infrastructure, Open Space and Recreation), and to the delivery of housing in the city. In addition, development at the perimeter of the site adjacent to existing residential development shall have regard to the prevailing height of existing residential development and to standards in Section 16.10 (standards for residential accommodation) in relation to aspect, natural lighting, sunlight, layout and private open space, and in Section 14.7 in relation to the avoidance of abrupt transitions of scale between zonings.
Where there is an existing institutional and/or community use, any proposed development for ‘open for consideration’ uses on part of the landholding, shall be required to demonstrate to the planning authority how the proposal is in accordance with and assists in securing the aims of the zoning objective; how it secures the retention of the main institutional and community uses on the lands, including space for any necessary expansion of such uses; how it secures the retention of existing functional open space e.g. school playing fields; and the manner in which the nature and scale of the proposal integrates with the surrounding lands.
A masterplan may assist in demonstrating how the requirements of this paragraph may be satisfied. A masterplan is not required in the case of minor developments associated with the existing use or where the development proposed relates to extensions to the existing community and institutional use and would enhance the facilities.
In considering whether there is no longer a need for the existing institutional use and a material contravention or variation to the development plan is proposed, the planning authority shall consult with the owner/ operator of the existing institutional and community uses and the relevant statutory provider (e.g. the Department of Education and Skills in the case of schools, and the Department of Health and the HSE in the case of hospitals). A masterplan is required in these circumstances.
The masterplan, which may necessitate a variation, shall set out a clear vision for the lands zoned Z15, to provide for the identification of 25% of the lands for open space and/or community facilities (instead of the 10-20% public open space provided for in earlier in this chapter. This requirement need not apply if the footprint of the existing buildings exceeds 50% of the total site area of the institutional lands. The masterplan must incorporate landscape features which retain the essential open character of the lands zoned Z15. It must also ensure that the space will be provided in a manner designed to facilitate potential for future public use and protect existing sporting and recreational facilities which are available predominantly for community use. The 25% public open space shall not be split up, unless site characteristics dictate otherwise, and shall comprise mainly of soft landscaping suitable for recreational and amenity purposes and should contribute to, and create linkages with, the strategic green network.
