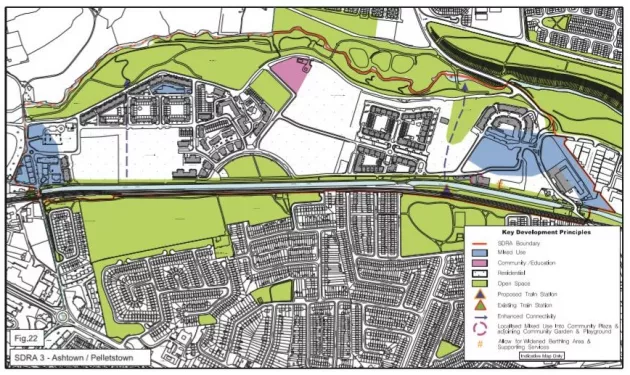15.1.1.3 SDRA 3 Ashtown–Pelletstown
15.1.1.3 SDRA 3 Ashtown–Pelletstown
SDRA 3 Ashtown–Pelletstown
The ‘Pelletstown Action Area Plan’ was produced by Dublin City Council in 2000 with an urban design framework for the development of the Ashtown– Pelletstown area. Significant development has taken place under this plan with approximately half of the available land (21 hectares) developed and over 2,000 new housing units constructed. These new, predominantly residential developments are connected by thoroughfares but disconnected by the presence of a number of large undeveloped sites. To help guide and steer the development of these lands, the City Council adopted a new statutory local area plan for Ashtown–Pelletstown in December 2013, with the aim of providing over 3,500 new homes upon completion. In addition, a second railway station is now at design stage for the eastern side of the LAP area.
The 2013 LAP contains the following guiding principles for this area:
Land-uses
- Support the development of a coherent spatial structure, characterised by two mixed-use hubs (east and west) and predominantly residential areas in between. The Tolka Valley and Royal Canal amenities framing the northern and southern boundaries shall be interconnected via links through key open spaces, contributing to an attractive public realm
- To encourage employment-generating uses in vacant commercial buildings, on brownfield sites, and in identified mixeduse areas
- In light of the current challenging economic environment, to focus on phasing opportunities to sequentially deliver key elements of the overall strategy pending the achievement of longer-term objectives (the ‘Kick-start’ initiative). Temporary land-uses may also provide an opportunity for interim benefits.
General Urban Design/Layout
- To improve connectivity throughout the area, removing existing barriers to movement and facilitating completion of a main east/west thoroughfare with associated public squares at each end and secondary north/south routes. Pedestrian and cycle routes are given specific consideration
- In conjunction with the above objective, to interconnect the existing amenities of the Royal Canal and Tolka Valley Park as a basis for expanding a green infrastructure network integrating with the wider city area.
Detailed Design
- To ensure a mix of residential typologies and designs at densities appropriate to ensure the viability of public transport and other supporting community facilities within a high-quality living environment
- In developing remaining vacant lands, to ensure a quality and legible urban design approach is achieved
- To promote high environmental standards and energy performance at a practical level in the plan area through appropriate planning and design of all developments.
