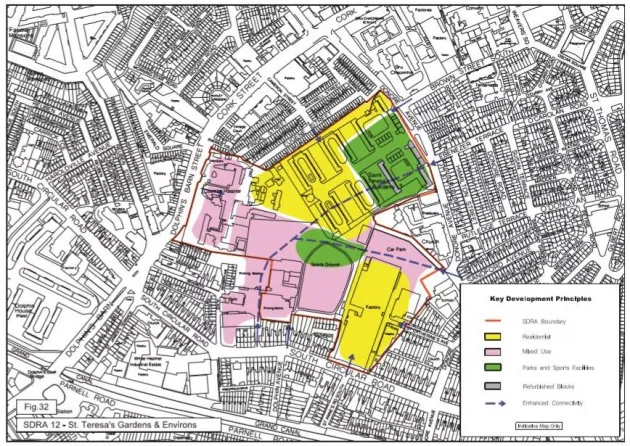15.1.1.15 SDRA 12 St Teresa’s Gardens and Environs
15.1.1.15 SDRA 12 St Teresa’s Gardens and Environs
(Inclusive of former Player Wills and Bailey Gibson sites and Coombe Hospital) St Teresa’s Gardens is a local authority housing estate that was built in the early 1950s, which is now planned for demolition and regeneration. The scheme as originally constructed contained 346 residential units, contained in twelve 4-storey flat blocks, ten 2-storey houses and 10 commercial units. St Teresa’s Gardens, including the housing complex and the local authority owned playing fields to the south-west, together total 6.0 hectares.
Adjoining the estate is the former Player Wills and Bailey Gibson sites (4.3 hectares) which were both granted planning permission in 2008 for extensive re-development, including the provision of c. 480 apartments and a wide variety of commercial, retail and community use. These planning applications have now lapsed.
Also adjoining the site is the Coombe Hospital site (2.32 hectares), which is likely to be re-located to the St James’s Hospital Campus in the future. Together, these key sites form SDRA 12 and present considerable opportunities for re-development within the city.
In 2010, the City Council decided to proceed with the regeneration of St Teresa’s Gardens, including the demolition of the existing housing stock, now largely empty, and the construction of new replacement housing.
Planning approval was received in 2012 and 2014 for a number of demolitions and in May 2014 for the first phase of new build (to include 50 new residential units fronting on to a new park, a new access road and new linkage to Eugene Street). As an interim measure, it is proposed to refurbish a number of blocks fronting on to Donore Avenue pending future development/re-housing potential.
The overall guiding principles for SDRA 12 are set out below:
- The development of a network of streets and public spaces will be promoted to ensure the physical, social and economic integration of St Teresa’s Gardens with the former Player Wills and Bailey Gibson sites, with further integration potential with the sites of the Coombe Hospital and White Heather Industrial Estate
- A vibrant mixed-use urban quarter will be promoted with complementary strategies across adjoining sites in terms of urban design, inter-connections and land-use. To provide for an area zoned sufficient in size to accommodate a minimum 80 m by 130 m playing pitch
- A new public park is proposed as a landmark feature with passive supervision by residential and other uses; it will have a comprehensive landscaping strategy to provide significant greenery within the scheme and will make provision for a diverse range of recreational and sporting facilities for use by the wider neighbourhood
- There is potential for one or two midrise buildings (up to 50 m) within the site, subject to the criteria set out in the standards section of this plan. To acknowledge the existing sports lands of St Teresa’s gardens and its environs and act to retain and augment these lands as sporting facilities for the benefit of the wider community and use by local sports clubs. That at least 20% of the SDRA 12 be retained for public open space, recreation & sporting facilities including an area to facilitate organised games.
- Strong permeability through these lands will be encouraged to generate movement and activity east-to-west (connecting Dolphin’s Barn Street and Cork Street with Donore Avenue) and north-to-south (connecting Cork Street and Donore Avenue with the South Circular Road and Grand Canal corridor); a high-quality public domain, provision of pedestrian and cyclist routes and provision of active streets will be promoted
- A community hub will be incorporated into the scheme to provide a wide range of community facilities accessible to the wider neighbourhood; opportunities to highlight the heritage of the local area by proposing community uses close to important landmark buildings such as St Teresa’s Church will be promoted
- Provision shall be made for the expansion of St Catherine’s National School, Donore Avenue, in the redevelopment of the former Player Wills site, subject to agreement with the Department of Education and Skills.
