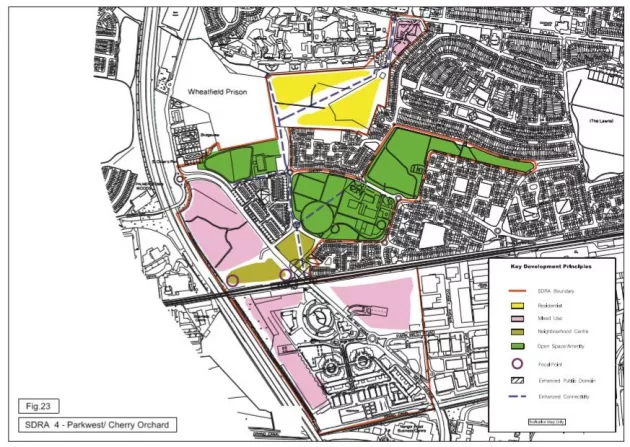15.1.1.4 SDRA 4 Park West/Cherry Orchard
15.1.1.4 SDRA 4 Park West/Cherry Orchard
SDRA 4 Park West/Cherry Orchard
An urban framework plan was originally prepared for the Park West/Cherry Orchard area in 2002 focusing on lands centred round the now new railway station. This plan identified significant land banks suitable for development. Since the 2002 plan, progress has been made in the development of the Cedar Brook housing estate and Part West Pointe, the residential quarter of Park West. However, since then the slow-down in the economy has resulted in these new developments remaining to be fully integrated into the surrounding available sites. The following guiding principles shall apply to their future development:
1. To create a vibrant and sustainable new urban area with work, living and recreational opportunities, based around high-quality public transport nodes
2. To create a place with distinctive urban character, based on urban design principles with strong physical and psychological linkages to the city
3. To provide for sufficient densities of development, to sustain public transport and a viable mix of uses
4. To provide for an integrated public transport system, with bus and commuter rail as the main components
5. To provide for the integration of the new community with the established community
6. To provide for a balanced mix of residential tenure
7. To develop a coherent spatial framework, incorporating the following elements:
- Two axial routes, defined by buildings, providing the main structuring components, linking the proposed new rail station with Ballyfermot Road to the north and Park West Road to the south
- A Main Street at the intersection of the two axial routes, providing a safe and vibrant mixed-use environment, incorporating provision of a supermarket and associated retail and service facilities
- A new civic space next to the main street, linking to the civic place adjacent to the rail station, creating a high profile for public transport and a strong sense of place for the local resident and working population.
8. To enhance the new identity of the area by providing for 2-3 mid-rise buildings at nodal spaces in the vicinity of the railway station or adjoining the M50 to act as place-markers
9. That in the creation of the ‘new town’ in the Park West/Cherry Orchard area as a policy and priority that the key historic and existing deficits with regard to layout, community underdevelopment, policing, anti-social activity, lack of provision for childcare etc. be factored in to be provided for in the new proposed development and that a new charter for Cherry Orchard be articulated and become an integral part of the overall plans and initiatives for the area
10. To provide for a supermarket and other local shopping.
It is proposed to carry out a statutory local area plan for Park West/Cherry Orchard within the life of the development plan, which provides for extensive consultation with the community.
