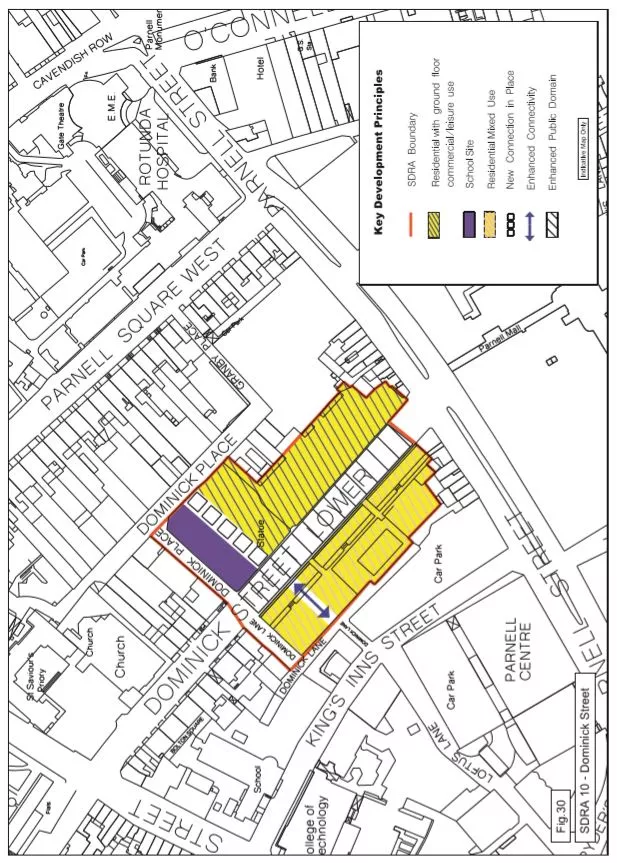15.1.1.13 SDRA 10 Dominick Street
15.1.1.13 SDRA 10 Dominick Street
In the 1960s, Dublin City Council cleared Dominick Street of a number of Georgian terraced houses that were in use as tenement buildings and replaced them with eight blocks of five-storey flats, containing 198 units. With a renewed commitment to regeneration and the creation of sustainable communities, the decision was made to demolish the 1960s flat complexes and replace them with a mixed-use, mixed tenure scheme, within this 1.26 hectare site.
Regeneration of this site has to date resulted in the demolition of the five blocks to the east of Dominick Street Lower, the creation of a new east-west link road to Dominick Place, and the disposal of a site to the Department of Education and Skills for a new primary school. Planning consent for Phase 1 of the new development was granted approval by An Bord Pleanála in May 2012, accompanied by a masterplan for the overall site. Over-riding guiding principles for the regeneration of these lands include:
1. The development of a high-quality, mixed-use scheme will be promoted to strengthen the functions and urban character of the north city centre. Active street frontages accommodating a range of high-quality mixed-uses and services will be promoted at street level with quality residential units above to create a vibrant city-centre streetscape.
2. The design of the re-development will respect and integrate positively with the Georgian streetscapes of Dominick Street Lower and shall respect, in terms of its design and scale, the special architectural quality of this local area, including Parnell Square. The new development shall promote high-quality contemporary architecture to add to the rich legacy of the built heritage in this part of the north city centre.
3. Dominick Street will be re-invented as a civic space with a high-quality public realm for its entire length, widened paving and planting where feasible. Redevelopment to the west of Dominick Street shall allow for a public space/ plaza to Dominick Lane.
4. The rejuvenation of side streets in the local area connecting Capel Street (moving west) to Parnell Square (moving east) passing through the new development will be promoted. The layout of a scheme will encourage these connections by providing pedestrian through-routes and clear lines of visual permeability to encourage east-to-west movement.
5. A high-quality public realm will be promoted for Dominick Street Lower, new side streets and new areas of civic space to encourage pedestrian movement through the scheme. The quality of new streetscapes shall reflect the civic importance of the location within the city centre.
6. New development will integrate positively with the proposed new Luas cross-city line, taking advantage of this strategic public transport network.
