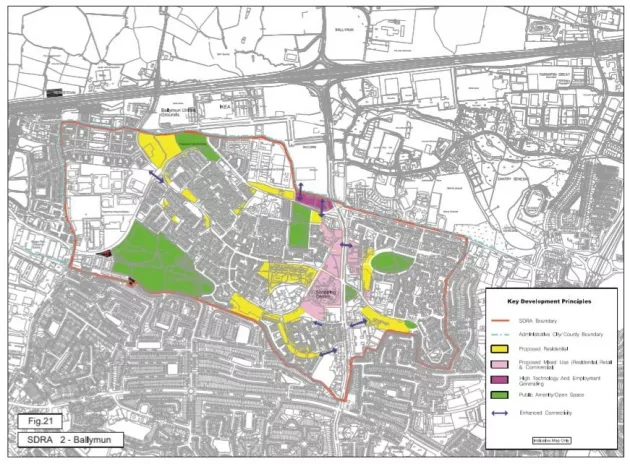15.1.1.2 SDRA 2 Ballymun
15.1.1.2 SDRA 2 Ballymun
Ballymun has been the focus of a significant regeneration process since 1997 when the government decided to demolish the local authority flat blocks and to carry out the physical, social and economic regeneration of the area.
The Ballymun Masterplan, which was produced in 1998 by Ballymun Regeneration Ltd, set out the key aims and objectives for this regeneration process in consultation with the local community.
Many key milestones of the regeneration have been achieved, including the provision of new homes for all residents of the flats, new private housing, the construction of a new main street with new improved linkages throughout the area, new community facilities, hotels, an arts centre, parks etc, and the last of the 36 blocks are now under demolition.
The process is, however, not yet finished and there remains a number of undeveloped vacant sites, capable of delivering significant additional development in the area. It is proposed to carry out a local area plan for these lands, the guiding principles for which include:
- To maximise the employment and economic potential of Ballymun along its main Street in accordance with its strategic location and its designation as a key district centre (KDC)
- To promote the delivery of a high-quality public transport system linking the airport and the city, via Ballymun
- To enhance existing and establish new and appropriate land-uses that support a growing mixed-use community, and seek innovative planning responses for the key sites in the area, that respond to the environmental, social, cultural and economic issues and demands facing the area
- To improve permeability both within Ballymun and to the surrounding areas
- To provide a choice of tenure options and house types, promoting social inclusion and integration To promote and enhance Ballymun and the wider area’s reputation as a sustainable urban environment
- To promote Ballymun as a leading arts and cultural hub serving the city and wider region
- To provide an appropriate urban main street context with buildings of 4-6 storeys in height along the main street, with potential for limited increases in the vicinity of a public rail station. Key gateway landmark buildings already exist framing the 1km long main street.
