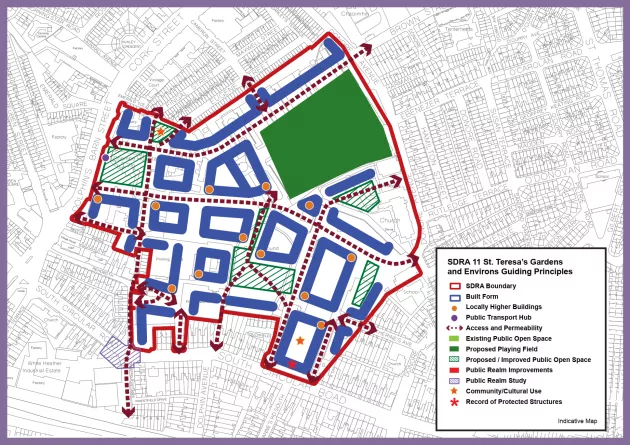13.13 - SDRA 11 – St. Teresa’s Gardens and Environs
13.13 - SDRA 11 – St. Teresa’s Gardens and Environs
Introduction
St. Teresa’s Gardens is a local authority housing estate that was built in the early 1950s, which has been the subject of plans for demolition and regeneration over a number of years. The scheme as originally constructed contained 346 residential units, accommodated in twelve 4-storey flat blocks, ten 2-storey houses and 10 commercial units. St. Teresa’s Gardens, including the housing complex and the local authority owned playing fields to the south-west, totals approximately 6.0 hectares.
Adjoining the estate, is the former Player Wills and Bailey Gibson sites, including the St. Teresa’s church site on Donore Avenue (c4.6 hectares), which has been subject of recent large scale planning applications for residential development. Also adjoining the site is the Coombe Hospital site (2.32 hectares), which is proposed to be re-located to the St. James’s Hospital Campus, creating a longer term opportunity site. The overall site, therefore, equates to c. 13Ha.
Together, these key sites present considerable opportunities for re-development within the city in order to:
- Deliver a mixed-use quarter with a considerable capacity for high quality residential accommodation and complementary uses.
- To maximise the potential of well-connected but underutilised brownfield low-intensity residential land, situated within the existing built fabric of the city and adjacent to the proposed Greenhills to City Centre Core Bus Corridor.
- To support the development of a network of streets and public spaces to ensure the physical, social and economic integration of St. Teresa’s Gardens with the former Player Wills and Bailey Gibson sites and adjoining lands.
The guiding principles applicable to SDRA 11 are as follows:
Urban Structure
The proposed urban structure provides a strategic blueprint for the future development of the SDRA, identifying key connections, public open spaces, locations for increased height and building frontages that will inform an urban design-led approach to the regeneration of this strategic area. The development of a network of streets and public spaces will be promoted to ensure the physical, social and economic integration of St. Teresa’s Gardens with the former Player Wills and Bailey Gibson sites. The potential for further integration with the Coombe Hospital is indicated on the Guiding Principles Map but is indicative only. Integration of the White Heather Industrial Estate lands should be investigated in the future. The movement framework and street structure, as illustrated in the Guiding Principles Map, introduces permeability through the site, based on proposed key east-west and north-south links and several proposed local access streets. Ensuring north/south (Cork St. and Donore Avenue connection to South Circular Road) permeability and east/west (Dolphin’s Barn Street and Cork Street) is achieved.
Generous well designed, attractive multifunctional public open spaces with good orientation, connectivity, passive and active supervision/overlooking etc. will be provided and will deliver high quality residential and public amenity.
A new public park is proposed as a landmark feature with passive supervision by residential and other uses; it will have a comprehensive landscaping strategy to provide significant greenery within the site and will make provision for a diverse range of recreational and sporting facilities for use by the wider neighbourhood and will provide for an area sufficient in size to accommodate a minimum 80 m by 130 m playing pitch.
Land Use & Activity
The area will primarily support residential uses, complemented by a range of community facilities accessible to the wider community, such as the playing pitches on the northern end of the site and community facilities located in the former Player Wills building. This will include the provision of elements such as a GAA pitch on the DCC lands, local parks on the Baily Gibson and Player Wills sites, including a playground on the Player Wills site.
The area will promote a mix of tenure and residential unit types with social, affordable and private units being provided across the site and a mix of one bed, two bed and family sized units.
Provision shall be made for the expansion of St. Catherine’s National School, Donore Avenue, in the redevelopment of the former Player Wills site, subject to agreement with the Department of Education and Skills.
Height
- In general, the height strategy for the SDRA is that building heights in the range of 3 -8 storeys will be considered the baseline height for new developments, subject to adequately interacting with the existing building heights adjacent to the subject site.
- The SDRA Guiding Principles Map identifies locations suitable for increased height over and above the standard 6-8 storeys, subject to compliance with Appendix 3 of the development plan.
- The SDRA Guiding Principles Map identifies opportunities for locally higher buildings in the order of 15 storeys to frame the proposed centrally located open space and to enhance the legibility of the built environment. The acceptability of such locally higher buildings will be subject to compliance with the performance criteria for locally higher buildings set out in Appendix 3 of the development plan.
Design
- High-quality public realm will be required and shall be applied to the network of streets and public spaces. Public realm improvements/studies at the key junctions of Dolphin’s Barn/South Circular Road and Cork Street/Donore Avenue will be supported.
- The existing established residential amenity of properties along South Circular Road, Donore Avenue, Eugene Street and all adjacent streets shall be respected. As such, proposed developments will be required to demonstrate integration with the surrounding streetscapes.
- Design shall protect the special character of the listed Player Wills factory and its setting.
Green Infrastructure
- The provision of public open space and permeability through the site will contribute towards the creation of new green infrastructure in the area.
- At least 20% of the SDRA site is to be retained for public open space, recreation and sporting facilities including an area to facilitate organised games.
Figure 13-14: SDRA 11 St. Teresa’s Gardens and Environs
