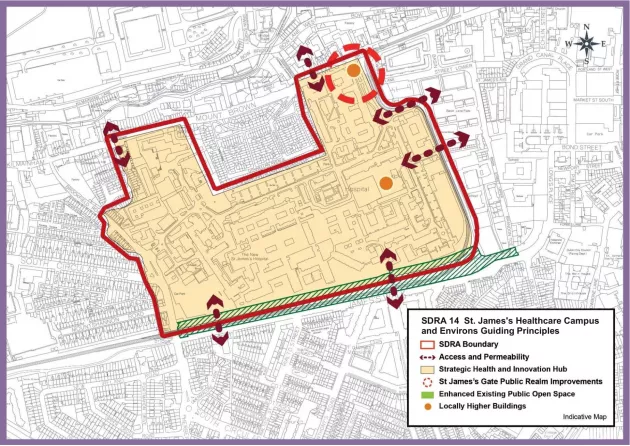13.16 - SDRA 14 – St. James’s Healthcare Campus and Environs
13.16 - SDRA 14 – St. James’s Healthcare Campus and Environs
Introduction
The St. James’s Healthcare Campus, located in Dublin’s south inner city, occupies a site extending to 19.3 hectares. The extensive site, which has been a focus for healthcare since 1730, comprises various building forms dating from the nineteenth to the twenty first century, interspersed with temporary structures and surface car parking areas. The western section of the campus is undergoing intensive regeneration with the construction of the new National Children’s Hospital.
The healthcare campus provides a major health and knowledge base within the city, partnered with Trinity College Dublin. Plans to consolidate and enhance these uses are supported by the Dublin Area Metropolitan Strategic Plan which identifies the hospital as a key employment zone and enabler in the delivery of the Regional Spatial and Economic Strategy. St. James’s Healthcare Campus has identified the following programme of works over the course of the development plan: (i) Trinity St. James’s Cancer Institute, (ii) Ambulatory Care Centre, (iii) relocation of the Coombe Women’s and Infants Hospital, (iv) critical care centre, and (v) acute mental health inpatient and community facility.
The City Council supports the further regeneration and intensification of health, research and educational uses within this site, subject to the key guiding principles set out below and the requirement for a Masterplan to be agreed with the Planning authority. Opportunities to create a healthcare hub surrounding the healthcare campus will also be encouraged and supported where feasible.
The vision to develop St. James’s Healthcare Campus as a leading health and innovation hub is underpinned by the following guiding principles:
Urban Structure
The future intensification and development proposals for the campus shall be set out in the context of a Masterplan to be agreed with the Planning authority that shall address the following key points:
- The Masterplan shall set out a strategic blueprint for the future development of the SDRA, identifying key connections, public open space and building frontages that will inform an urban-design-led approach to the development of this strategic site.
- A mobility management strategy shall inform the preparation of the Masterplan. This shall address the need to provide enhanced connectivity both within the site and with the surrounding area creating a more accessible and permeable healthcare campus. In particular, there is a need for enhanced pedestrian and cycle links and public transport links that reduce the need for private vehicles and minimise traffic impacts on the wider community.
- Opportunities to provide enhanced pedestrian / cycle connectivity between the healthcare campus and Heuston Station will be sought with the potential for a riverside walk along the Camac to be explored.
- The provision of a pedestrian focused campus shall be complemented by pubic open spaces that provide “break-out” accessible spaces with links to the surrounding green infrastructure.
Land Use & Activity
Healthcare Campus
- The objective is to consolidate and support the vision for St. James’s as a lead academic health sciences campus.
Healthcare Campus Environs
- Local synergies that support the creation of an innovation corridor of enterprise, investment and employment in the wider St. James’s environs will be encouraged. The attraction of health- and knowledge-related industries including bio and life sciences, healthcare, creative and digital industries and medical supplies provide complementary uses to the healthcare campus with potential to consolidate this area as a national and international driver within these key knowledge sectors.
- Proposals to promote investment in the local area, to provide new affordable homes and amenities for staff and a training centre for healthcare workers will be encouraged.
- The work of the St. James’s Hospital Community Benefits Oversight Group shall continue to ensure that as the campus is regenerated, so too are the benefits shared in the surrounding communities.
Height
- In general building heights of 6-8 storeys will be encouraged, with opportunities for locally higher buildings at the St. James’s Gateway and Luas.
Design
- High-quality public realm will be required and shall be applied to the network of streets and public spaces.
- Innovation in design will be encouraged to complement the vision for a world class health and education centre.
- Developments must respond to the design and setting of protected structures, respecting the historic nature of this campus.
- The provision of shared public spaces, both indoor and outdoor, shall be encouraged to provide opportunities for networking and socialising.
- St. James’s Street gateway: Carry out public realm improvements and redevelop the use of vacant sites on James’s Street at the northern end of the entrance to the campus.
- James’s Walk/ Grand Canal Park: public realm improvements will be sought/ delivered to enhance this linear space which acts as a southern gateway to the healthcare campus and an amenity for the local community. Opportunities to link the healthcare campus / public open spaces to this linear park with be sought.
Green Infrastructure
- The Masterplan shall include a green infrastructure strategy that provides amenity and biodiversity space in addition to surface water attenuation measures.
- Support provision of a green corridor along the Camac River with new landscaping and enhanced pedestrian/cycle connectivity at Old Kilmainham, including if feasible, connections to Kilmainham Mills and IMMA.
Figure 13-17: SDRA 14 St. James’s Healthcare Campus and Environs
